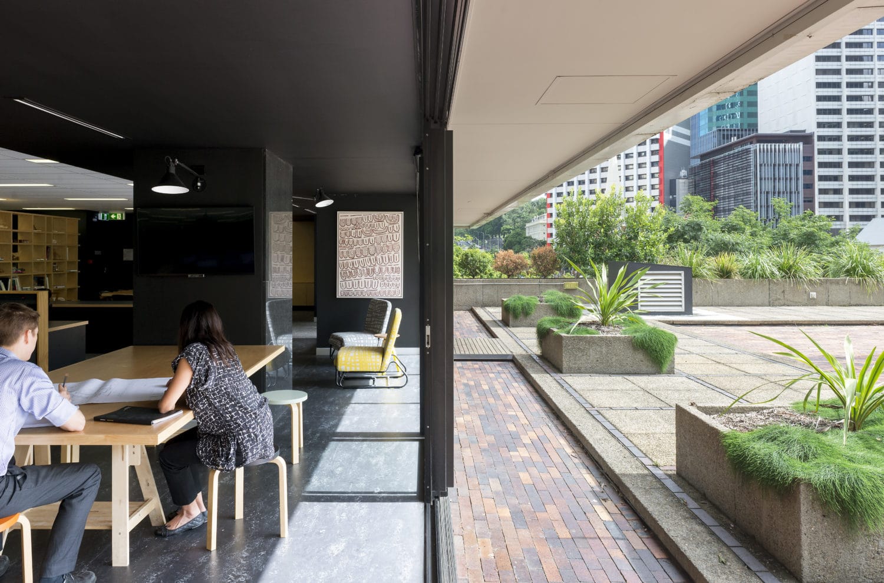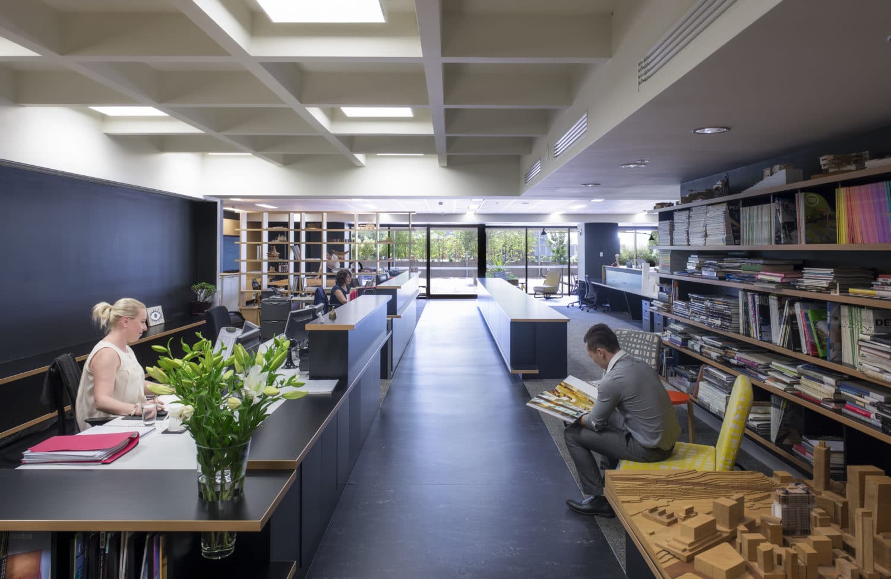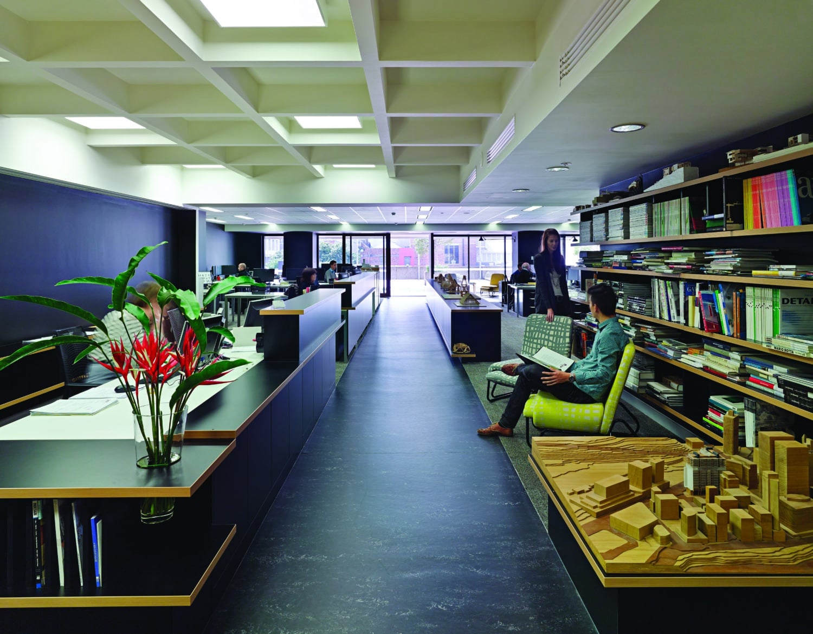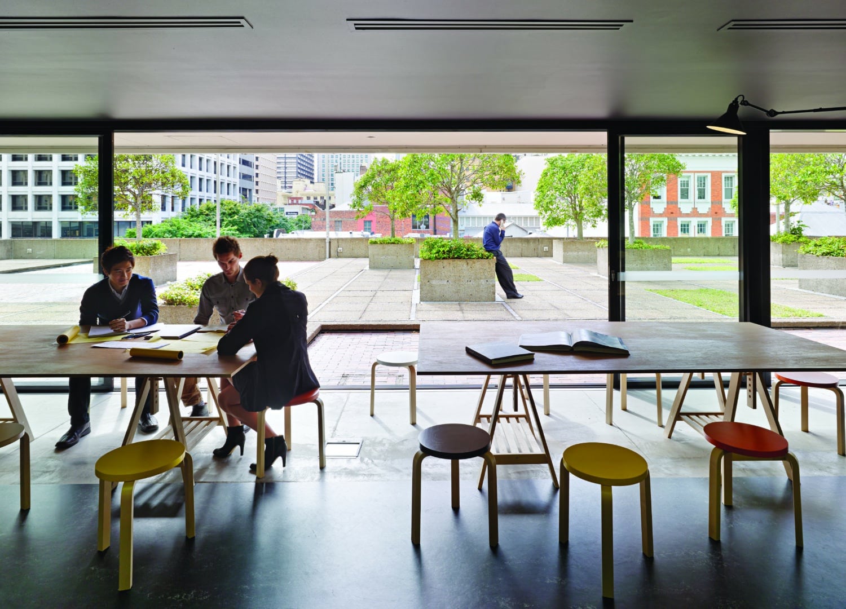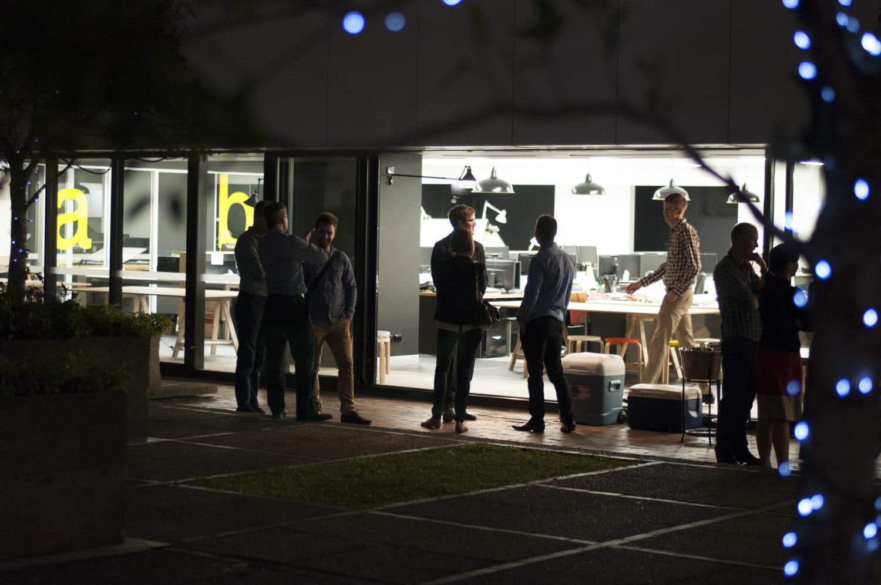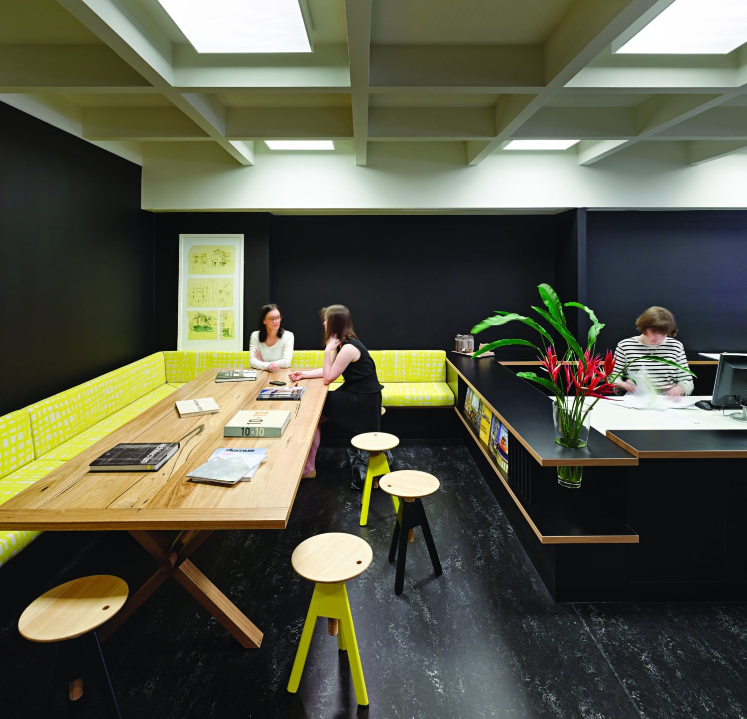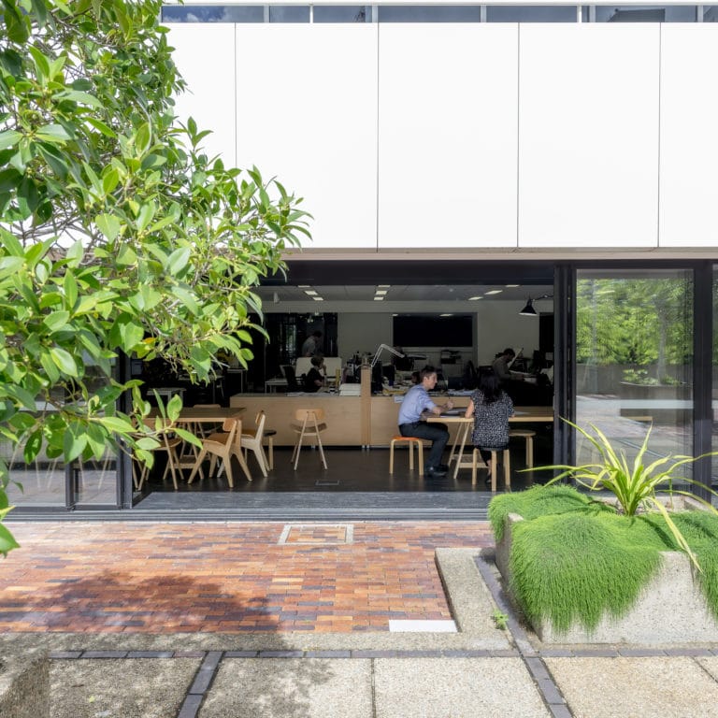
Budget $500K
Timeline 10 weeks
Project Size 750 sqm
Premis was selected to deliver this funky, contemporary fit-out and refurbishment for Architectus Architects.
The project included partial demolition, refurbishment and fit-out with numerous challenges faced due to location, and the requirement to extend the existing floor plate out over the external podium.
Large glazed, stacking sliders were installed on the external perimeter bringing the “outside in”. The client was keen to reduce energy costs and as such the air-conditioning system was designed to automatically switch off when the sliding doors are opened, providing natural ventilation.
Internally, existing structural steel columns and beams needed to be fireproofed with vermiculite to mitigate fire risk and meet compliance. The waiting area features a coffer ceiling installed throughout reception as well as purpose-built timber library shelving.

