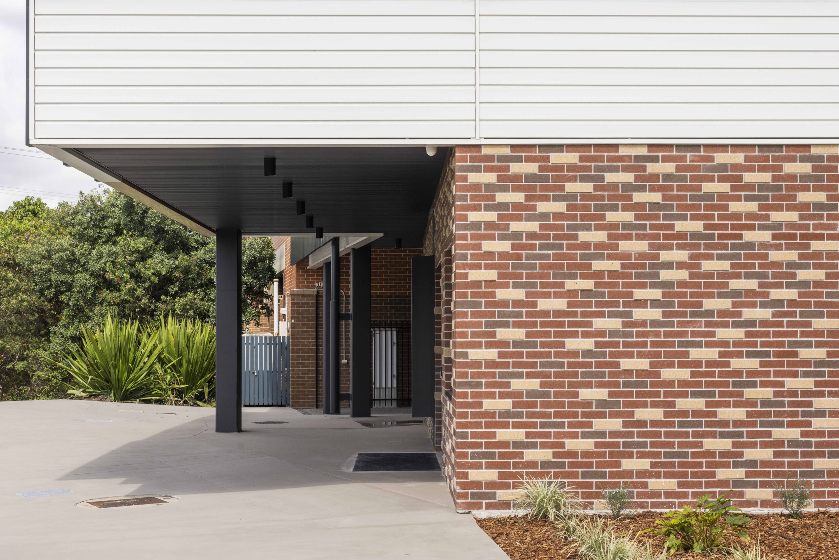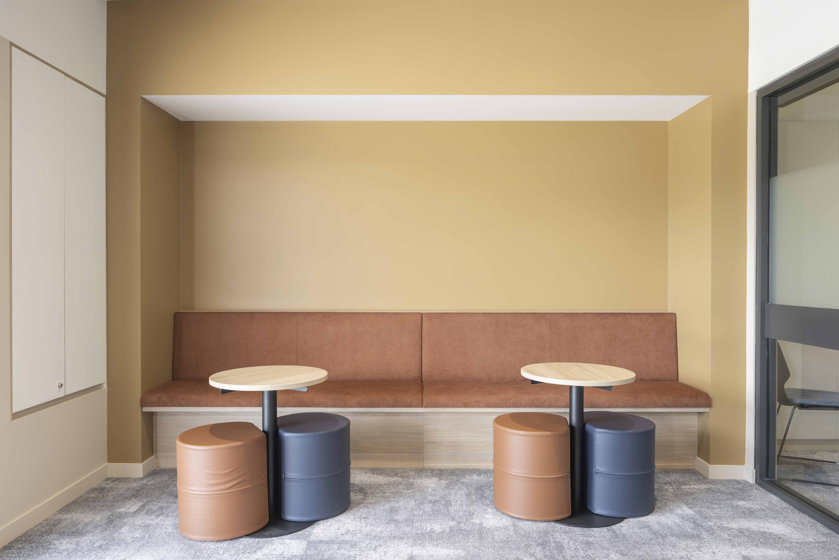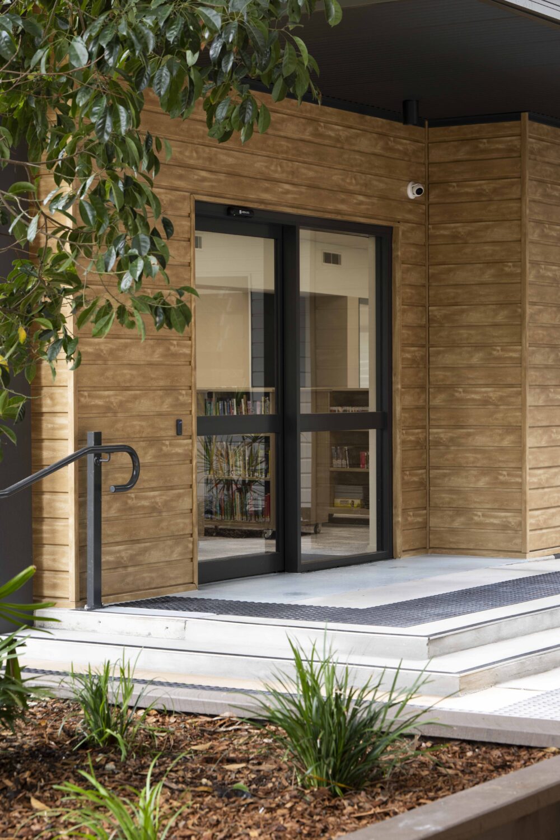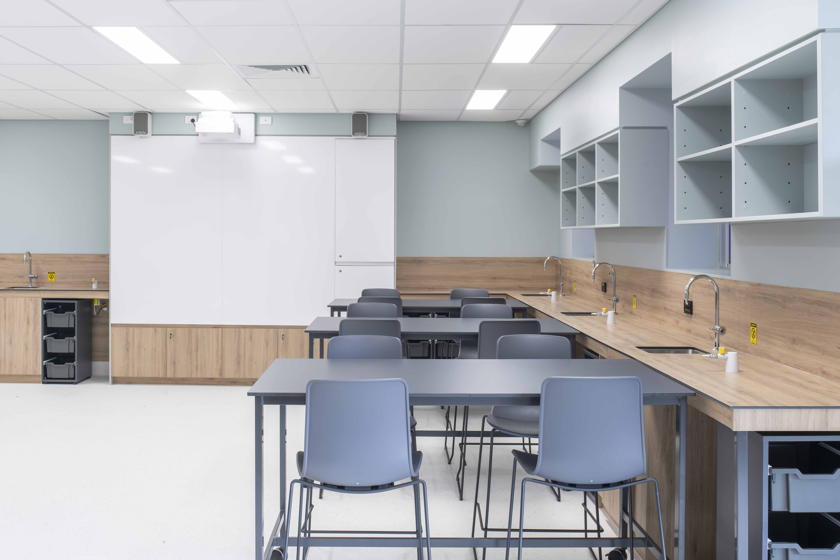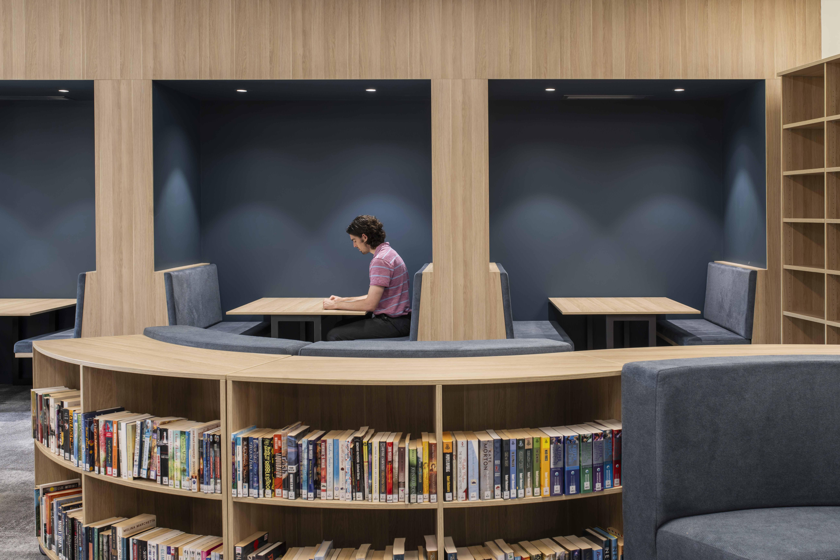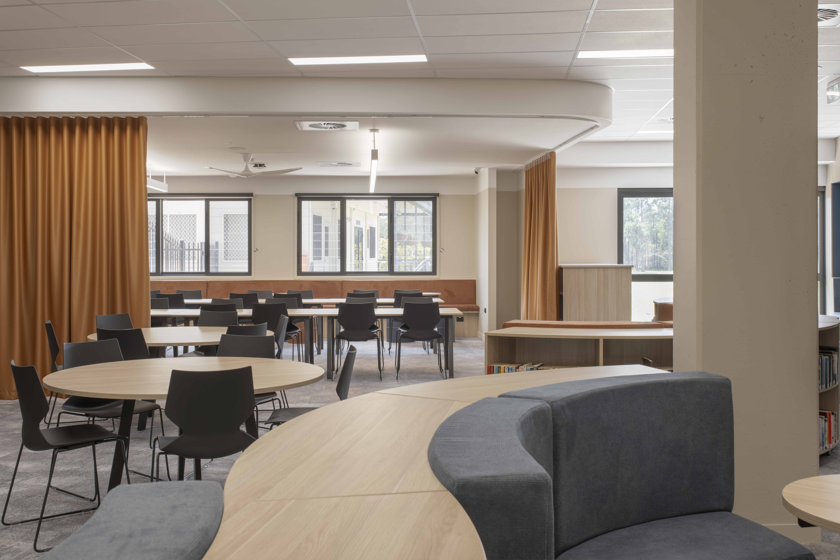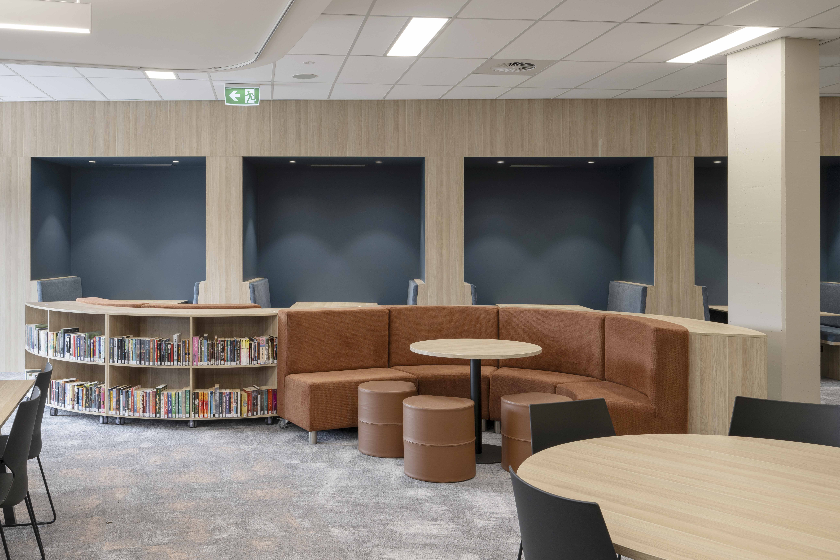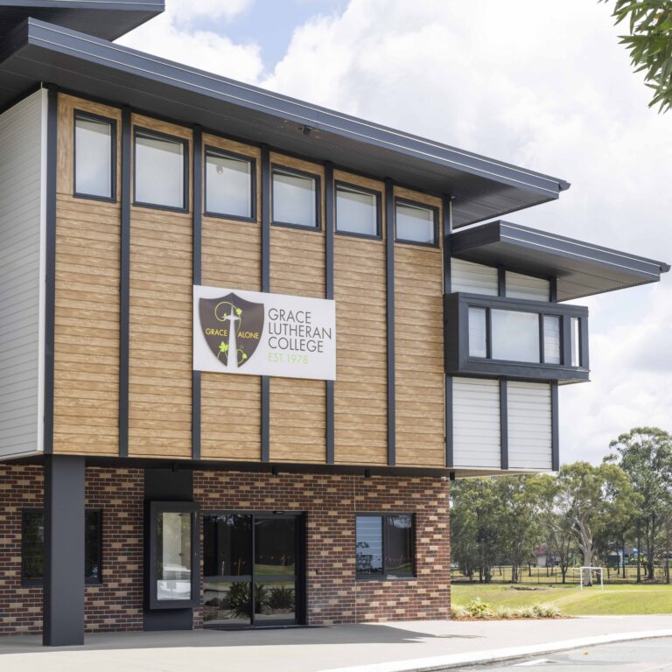
Client Grace Lutheran College
Location Caboolture, Queensland
Budget $2.25M
Timeline 22 weeks
Project Size 730 sqm
This project for Grace Lutheran College Caboolture resulted in a new Flex centre, delivered by infilling the ground level of an existing building and two new modern science rooms through the repurposing of the existing library.
The ground level of one of the school buildings was transformed to establish a modern mutli purpose flex centre. This space now boasts over 200sqm of administration space featuring a foyer, reception, boardroom, seating areas, meeting rooms, a kitchenette, and general offices. Additionally, a new 300sqm library and resource centre were developed. The renovation involved integrating structural steel, ceilings, partitions, and comprehensive services such as electrical, mechanical, hydraulic systems, flooring, joinery, painting, window glazing, entry tiling, and modern booth seating.
The second part of the project entailed repurposing the existing library into two science rooms, accompanied by a preparation room and a meeting space. This transformation necessitated a comprehensive overhaul of the library, introducing hydraulic services such as gas reticulation, electrical fixtures, mechanical systems, ceilings, partitions, window glazing, floor installations, joinery, structural steel enhancements, paintwork, and DDA-compliant access ramps.
In addition, roofing was required to sections of the infill, and the building façade saw the introduction of metal wall cladding and intricate brickwork. The surroundings of the infill flex centre were enhanced with a new metal soffit.
To complement the structural changes, the external areas underwent a facelift with concrete pathways and redesigned garden beds.
The project at Grace Lutheran College demonstrates our dedication to delivering quality, adhering to timelines, and understanding the distinct needs of educational institutions and live environments.
