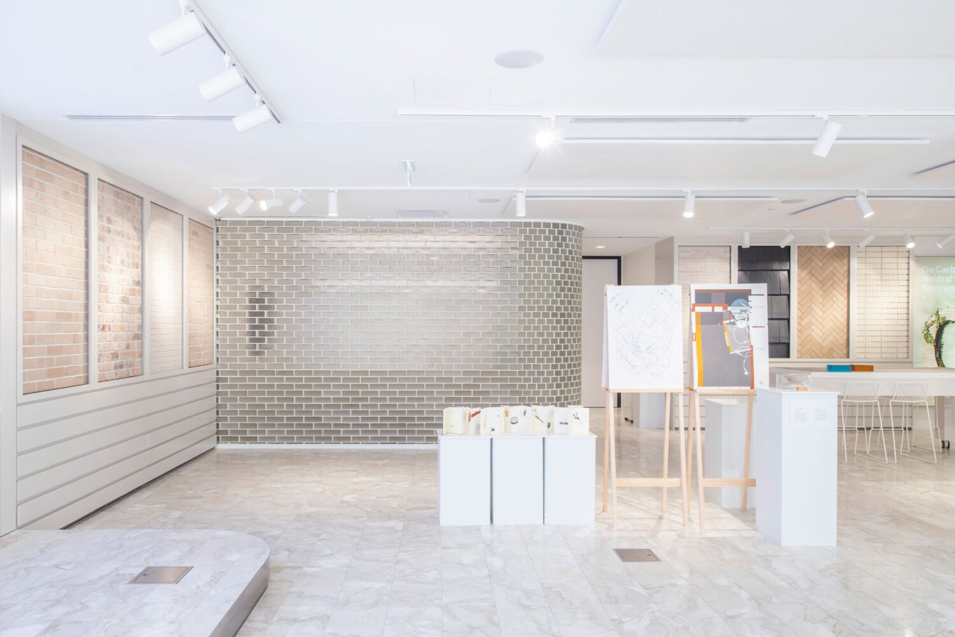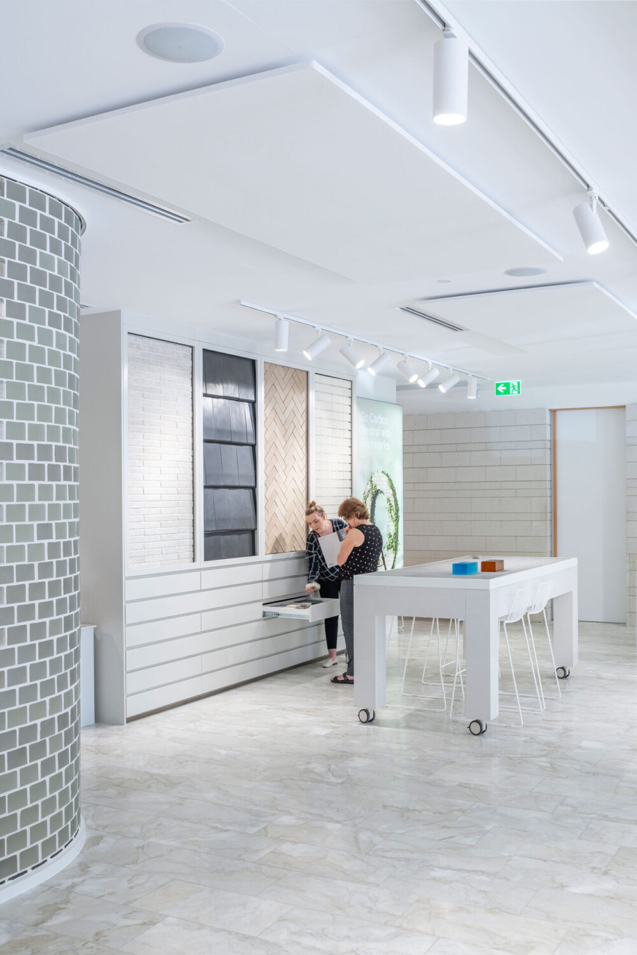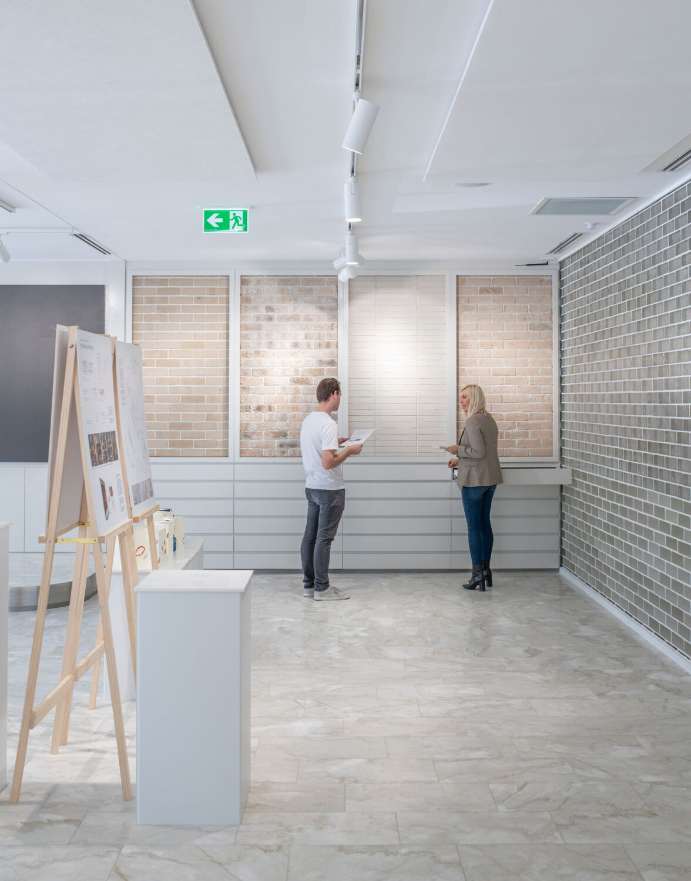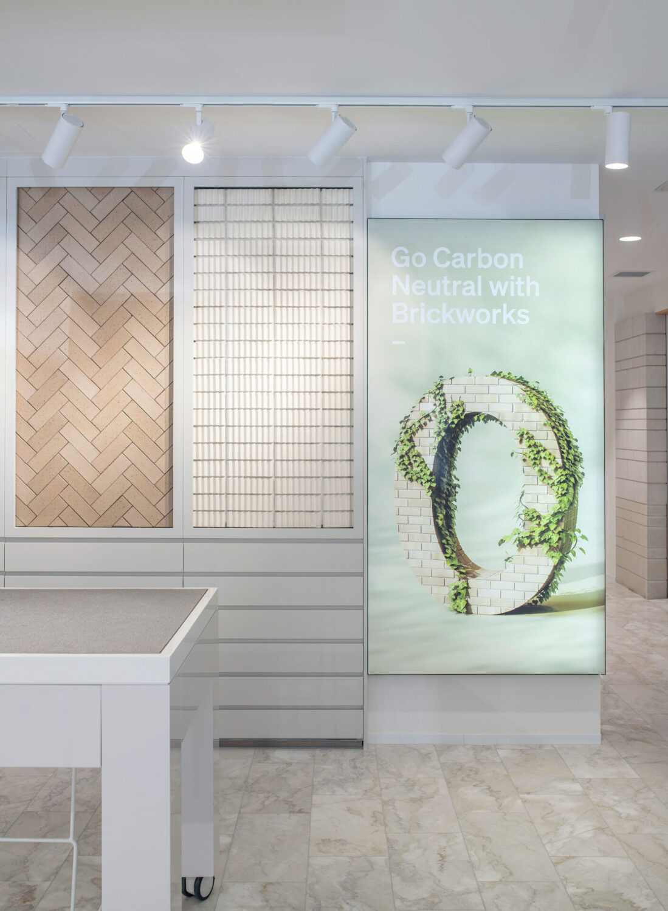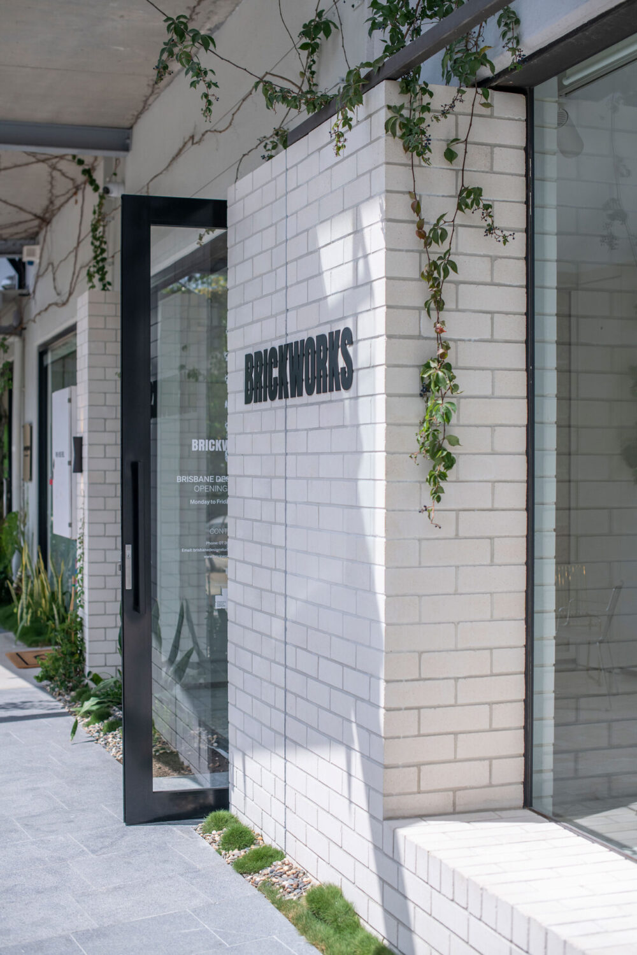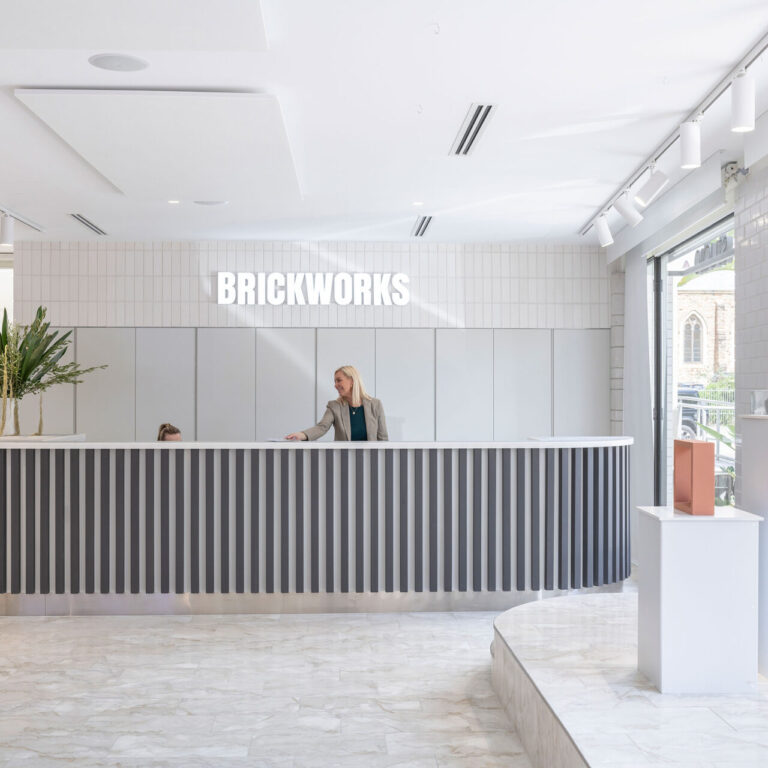
Location James Street, Brisbane
Budget $668K
Timeline 8 weeks
Project Size 250 sqm
Premis was engaged under a lump sum contract, to complete the demolition, extension, and new high-end fit-out of Brickworks Brisbane Design Studio in the upmarket James St, Fortitude Valley.
The new extension has given Brickworks the much-needed additional space to host presentations and events.
The Brickworks Design Studio is home to an extensive selection of building materials, creating an impressive building products library. Visitors can view the latest colours and finishes available in clay bricks, roof tiles, masonry blocks, stone and more.
The Design Studio provides a creative and inspiring design space, reflecting a local design aesthetic. This is an environment where homeowners, designers and builders can feel comfortable while discussing their project requirements.
To create the additional space required Brickworks acquired the tenancy next to their existing Studio. Works included the complete demolition of the existing Brickworks Studio and the adjacent tenancy, including removal of the wall between – creating one large open space. The air-conditioning system and main electrical switchboard were upgraded to accommodate the larger tenancy.
The new space was fitted out using high-end materials and finishes including custom joinery, feature tiles from Europe, polished and frosted Venetian Glass Arctic Crystal bricks, Urbanstone Austral Pearl Stone Flooring, Zintra Acoustic Ceiling Panels, and bespoke signage.
Additional works included external façade upgrades to create a more contemporary look and feel to tie in with the high-end internal fit-out.
