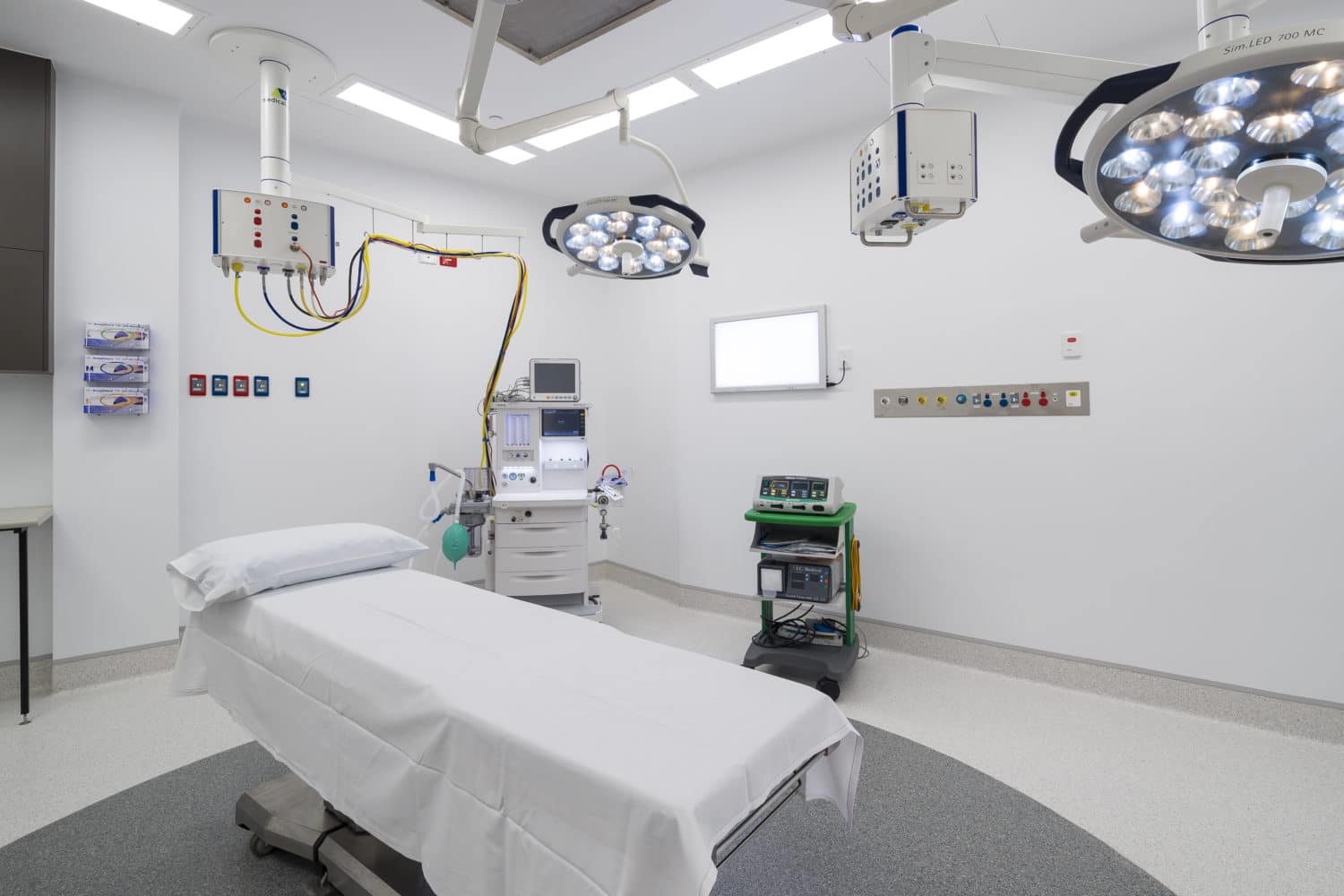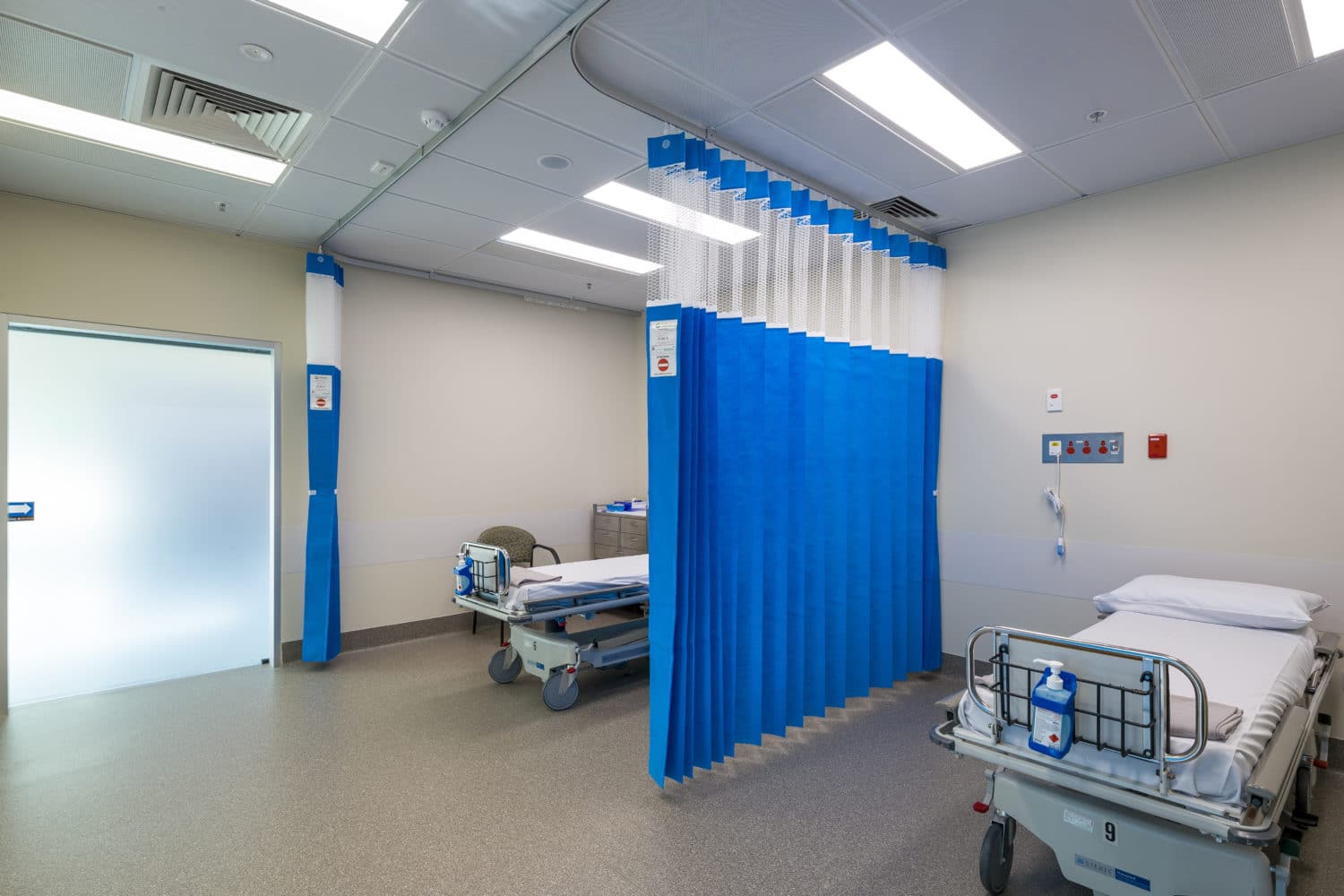
Budget $640K
Timeline 13 weeks
Project Size 185sqm
The project involved the construction of a new operating theatre, administration areas, staff amenities and additional patient hold bays. A new HEPA mechanical plant was also installed to service the new operating theatre and mechanical and electrical services were updated to comply with current regulations.
The Premis team conducted the project over three stages so the hospital was able to remain operational during the construction period.
Stage 1 involved reallocating available space to house both the administration area and the new operating theatre. This required relocating imperative services in the ceiling as well as making major modifications to the hospital’s mechanical systems.
The Day Hospital’s amenities were updated in stage 2.
The third and final stage involved the final demolition and rebuilding of the patient hold areas and the construction of the new operating theatre. Premis worked closely with service consultants to co-ordinate the installation of theatre pendants and operating lights as well as installing radiation shielding to comply with current day hospital standards.
The new theatre is a multi-purpose theatre that will service clients for endoscopies, dental surgeries, reconstructions and other vital procedures.




