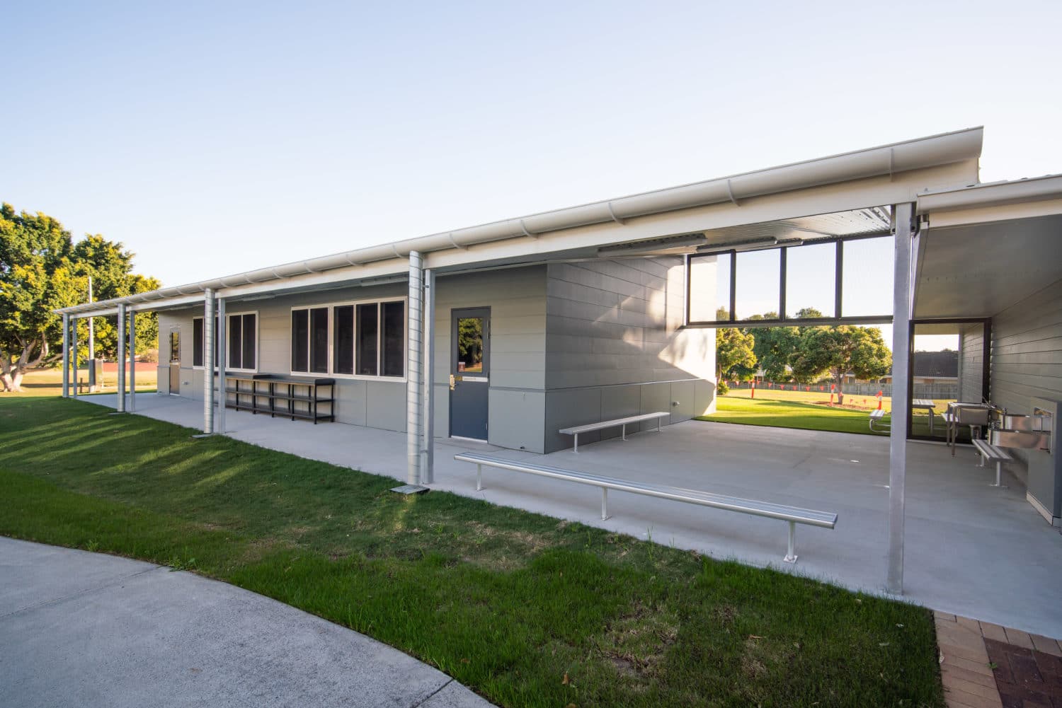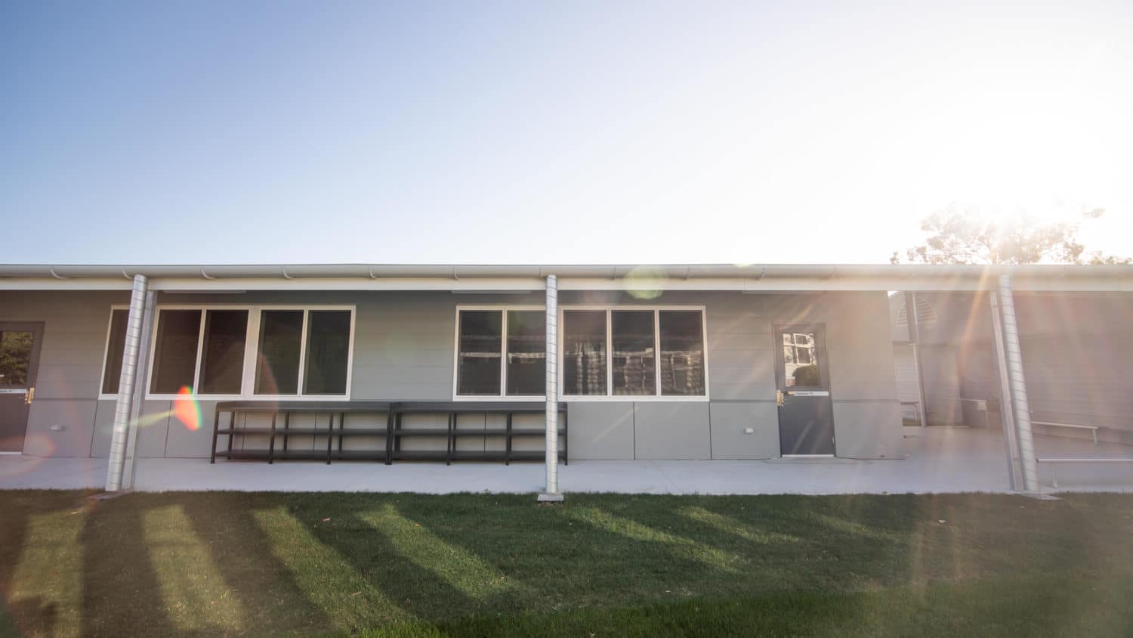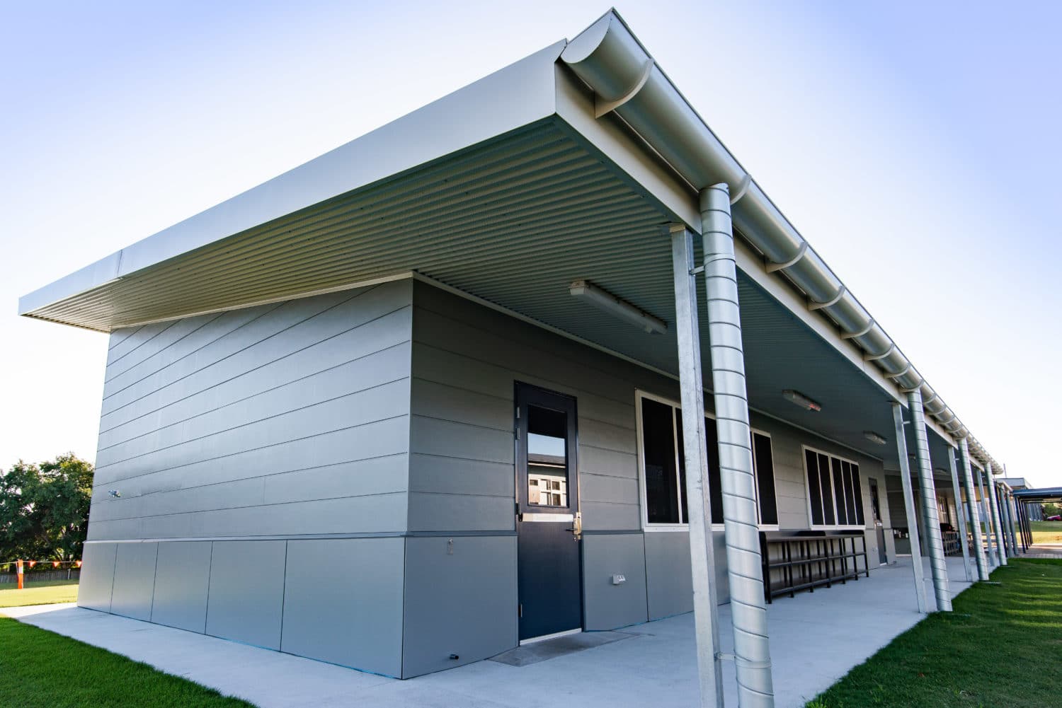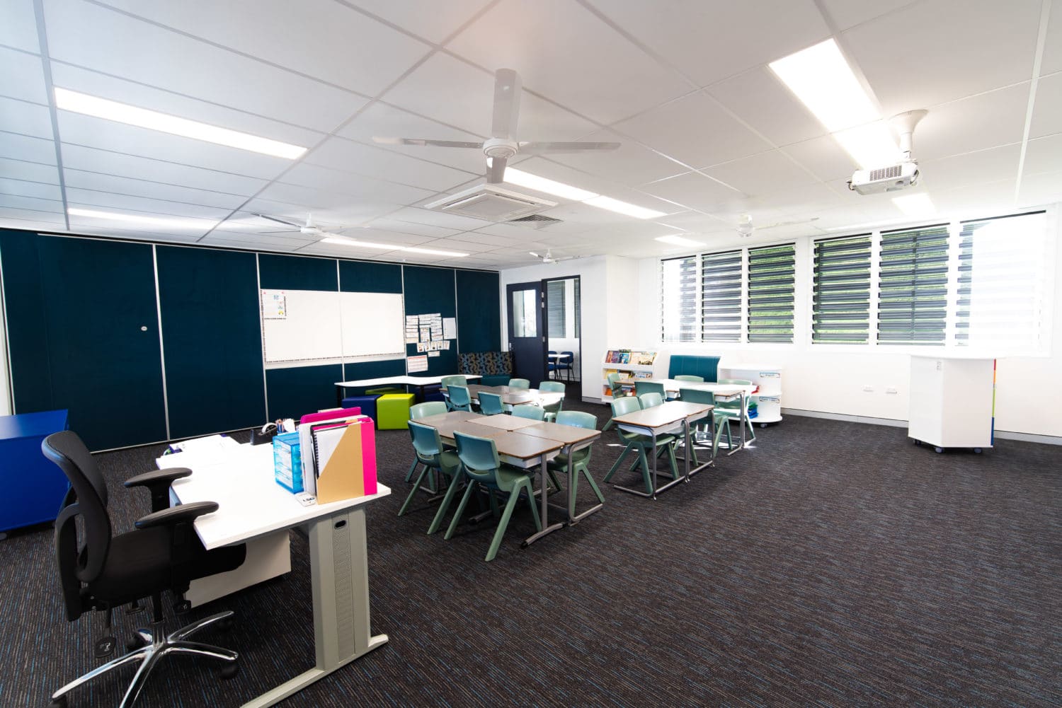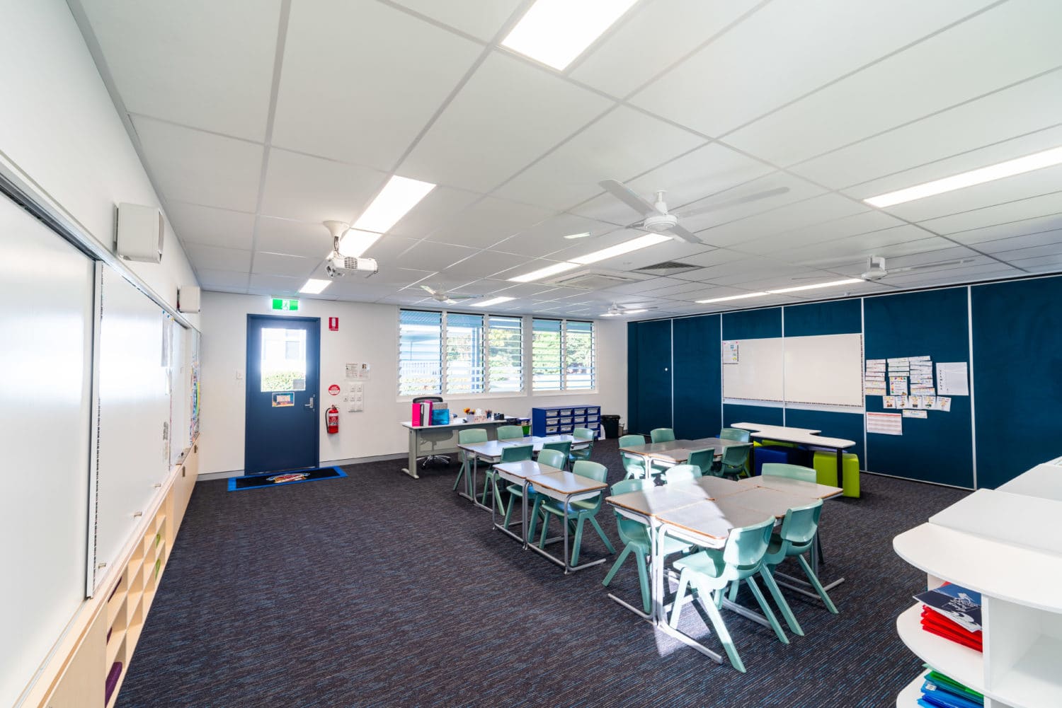
Budget $700K
Timeline 16 weeks
Project Size 350sqm
Premis was engaged as the managing contractor to extend an existing block to accommodate two additional General Learning Areas (GLA’s). This was part of a much-needed expansion to the school’s facilities.
Works were undertaken on a ‘greenfield site’ – an undeveloped site earmarked for commercial development. The GLA’s were designed to be north facing to maximise the natural light, shade louvres were installed throughout to reduce heat, and new air conditioning was also installed.
Partial demolition was required to the existing Block to facilitate the expansion works. Two new ‘slab on ground’ GLA’s were built on screw pile foundations, and a new walkway installed connecting the new building to the existing school buildings. Minor structural alterations to the existing building were required to accommodate the new connection and a continuation of the walkways and covered pathways. All new services for the GLA’s also required connection. Once the connections were completed around the surrounding areas, landscaping and ‘make good works’ were undertaken to ‘link’ them to the existing school buildings.


