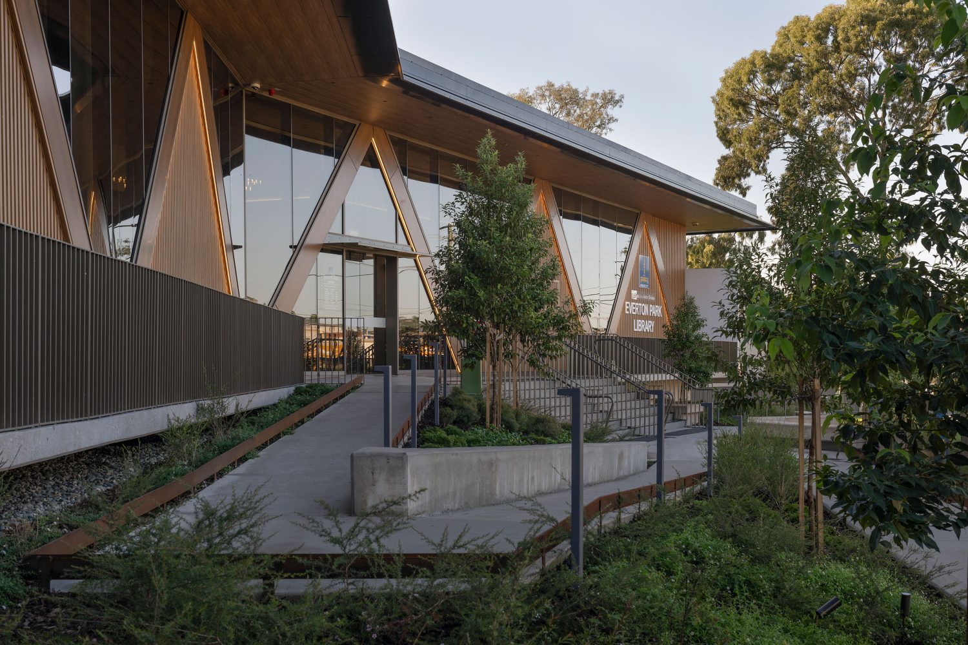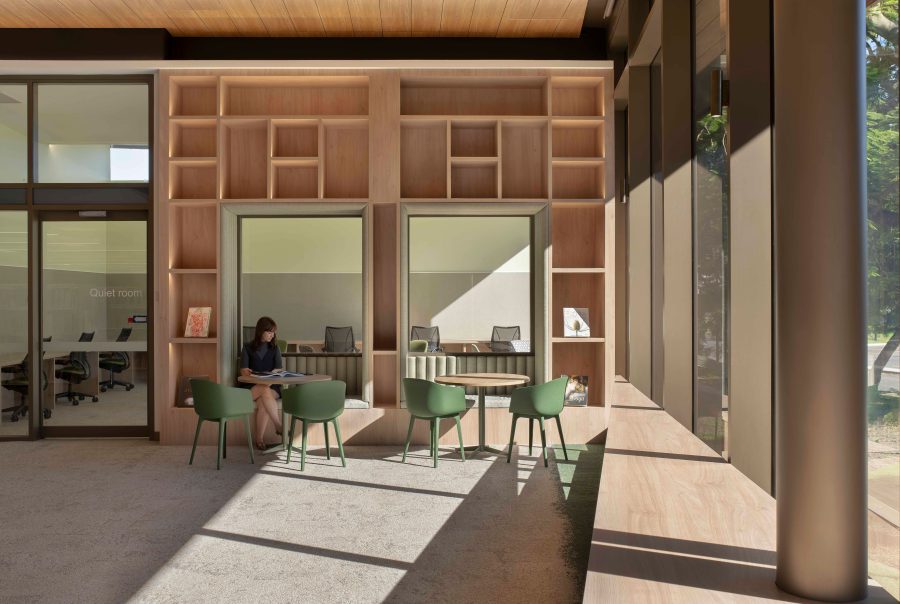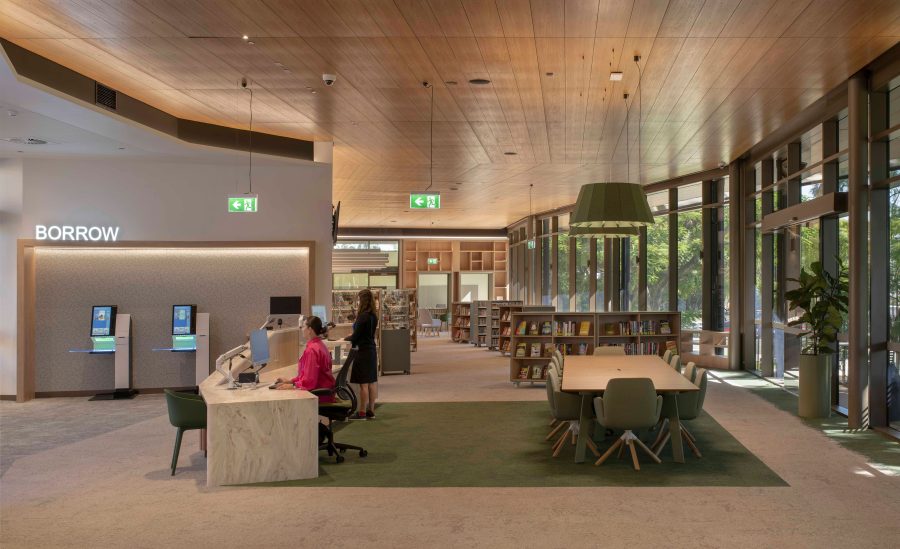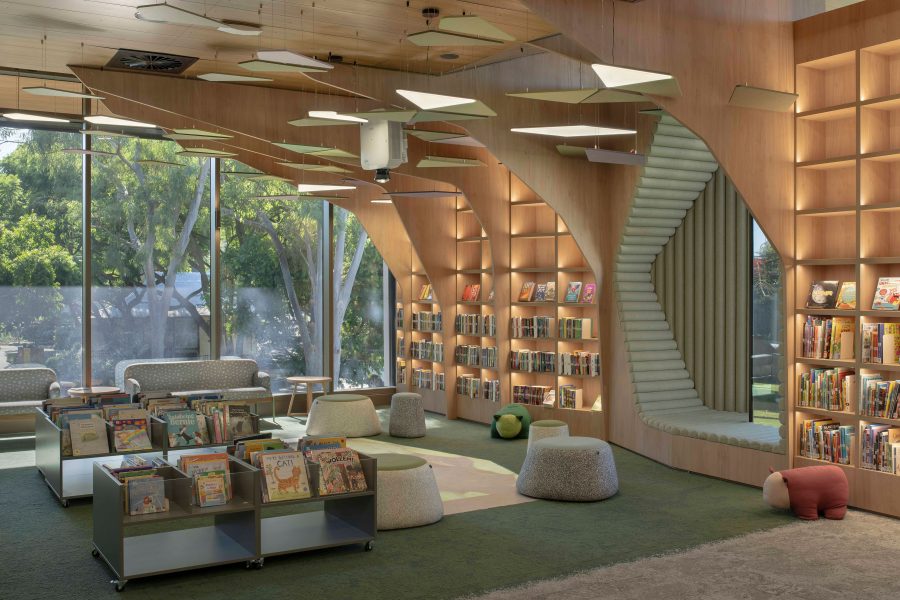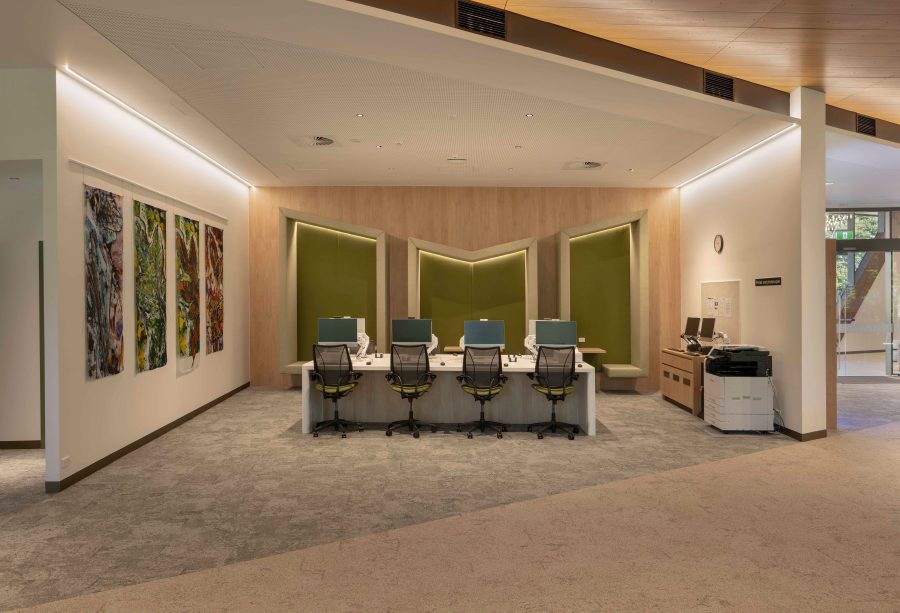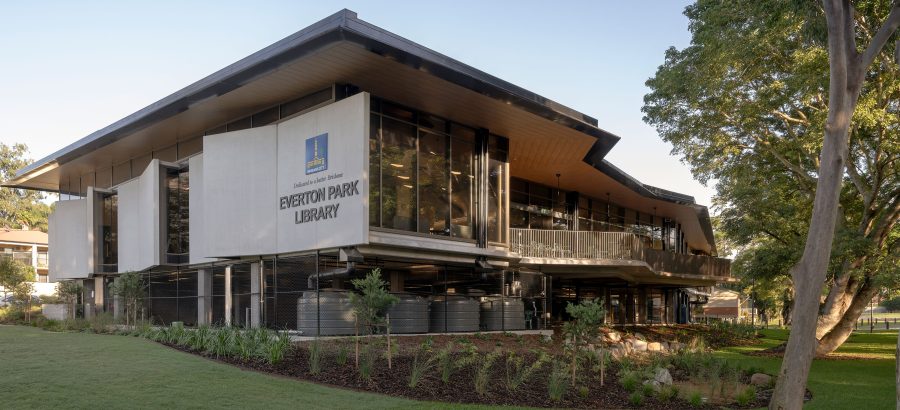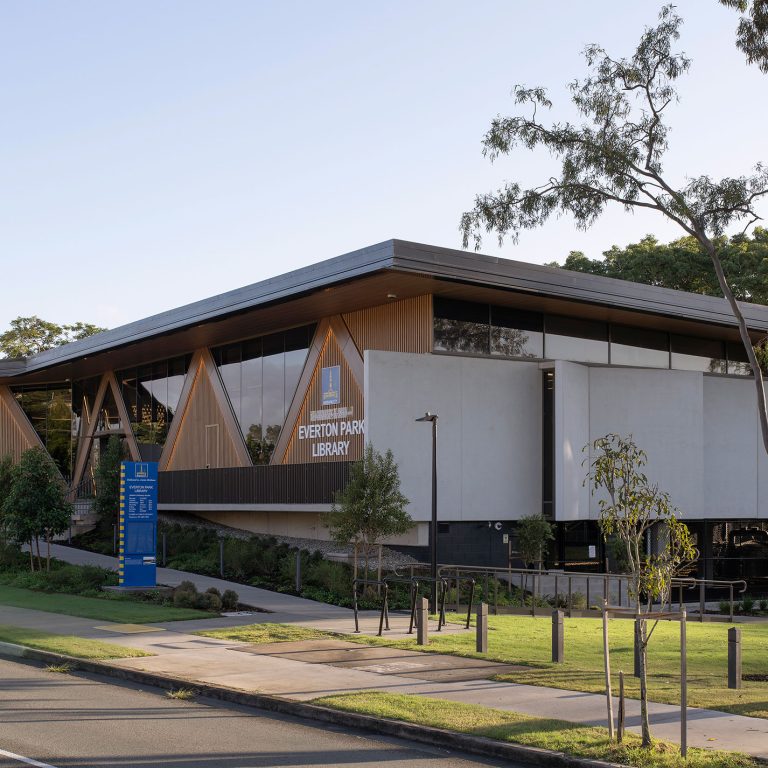
Budget
$13M
Project Size
1100 sqm
Location
Everton Park
Premis was selected as the contractor to construct the new Everton Park Library, a state-of-the-art facility commissioned by the Brisbane City Council to meet the needs of the area’s growing population and evolving community interests.
Situated at 561 South Pine Road, the site has been home to the library since 1965, undergoing its last refurbishment in 1993-94. The project introduces a modern two-storey building with undercroft parking and showcases a contemporary facade with a sawtooth profile that pays homage to the historical sawmill originally located on the site.
Expanding from 454m2 to 1,100m2, the new facility hosts a diverse range of functions and services. It’s designed with Brisbane’s climate, landscape, and lifestyle in mind, incorporating energy-efficient lighting, air conditioning systems, solar and a rain garden filtration system to minimise environmental impact.
The increase in floor space allows for more extensive library collections and multi-purpose areas that support a diverse range of learning, literacy, and cultural programs. The modern facilities now feature meeting and conference rooms, a Wi-Fi-enabled computer lounge, bespoke seating areas, and a specially crafted children’s zone dedicated to early literacy and interactive learning. This vibrant space boasts soft furnishings and an interactive floor, enhancing the educational experience for young learners. Throughout the building, you’ll find extensive timber joinery accents and operable walls that offer flexibility, allowing spaces to be reconfigured or closed off as needed—welcoming external organisations to utilise the facilities.
Additional features such as a custom-made pendant light at the entrance, male, female, and PWD facilities, automatic doors for accessibility, and a quiet room for independent work enhance the overall visitor experience. Terrace spaces seamlessly connect the library to the surrounding greenery of Fallon Park.
Key construction elements feature a post-tension suspended concrete slab supported by columns founded on pile cap piers, complemented by steel frame construction with featured precast concrete panels at each end. The rear elevation showcases 5m high, full height glazing that captures abundant natural light and offers expansive views of the surrounding landscape, creating a sense of the building floating. A key design feature is the front façade, which consists of triangular double-glazed units framed by Sculptform cladding – delivering a striking modern aesthetic. These units are not only visually striking but also boast significant acoustic properties. Despite the library’s location on a busy main road, these enhancements ensure that the interior remains remarkably quiet, virtually free from external noise.
The existing library building was replaced with a turfed park, adding green space and a pathway connection to Fallon Park, thus further integrating the library into the community’s recreational areas. The new Everton Park Library represents a significant investment in public infrastructure, designed to support education, connectivity, and community growth for years to come.

