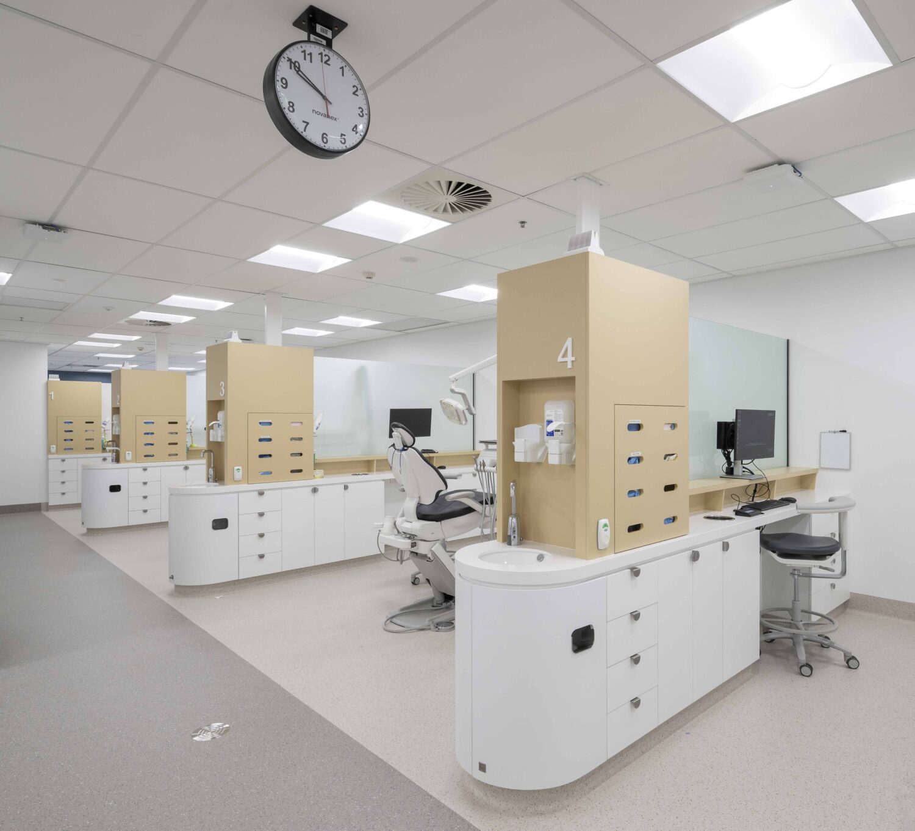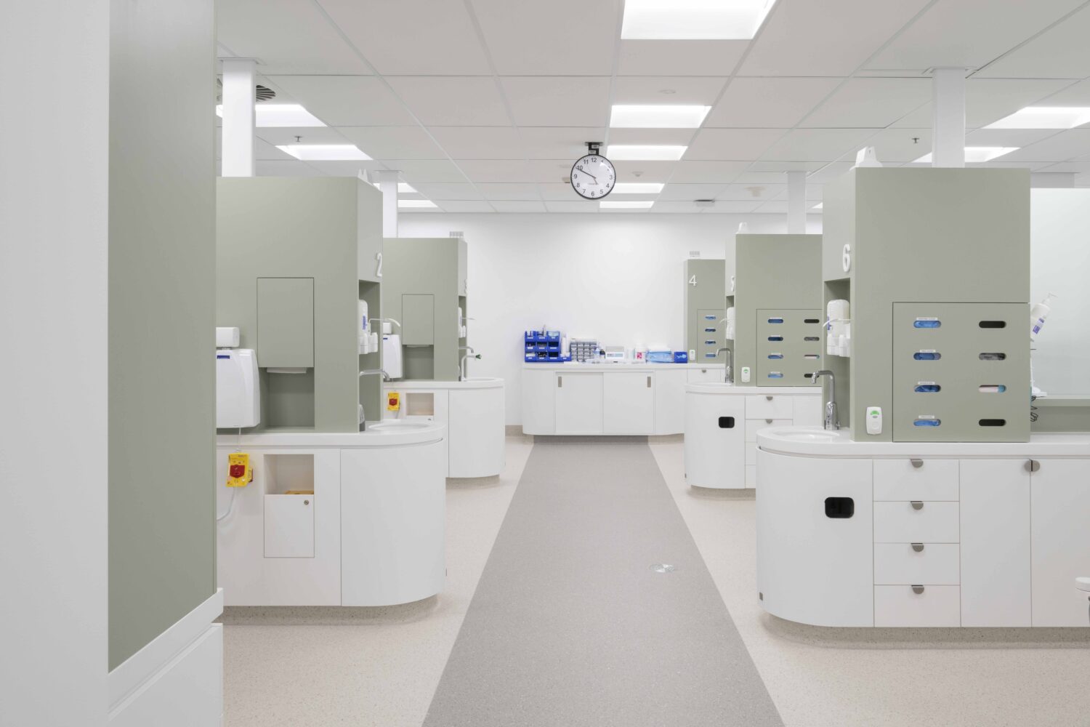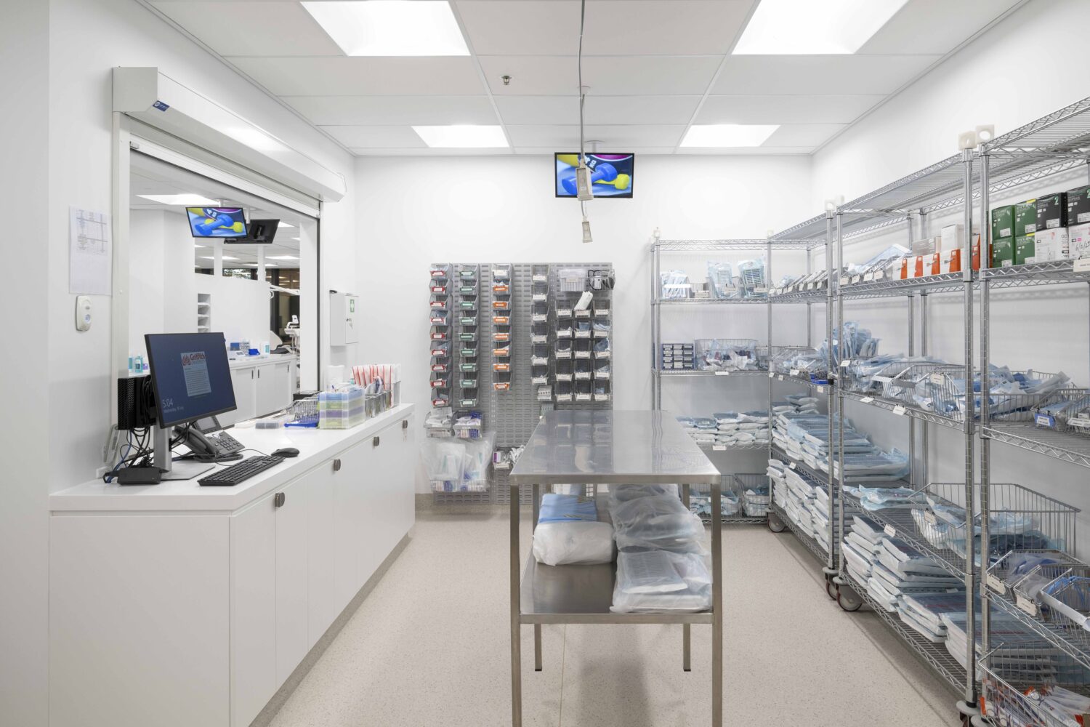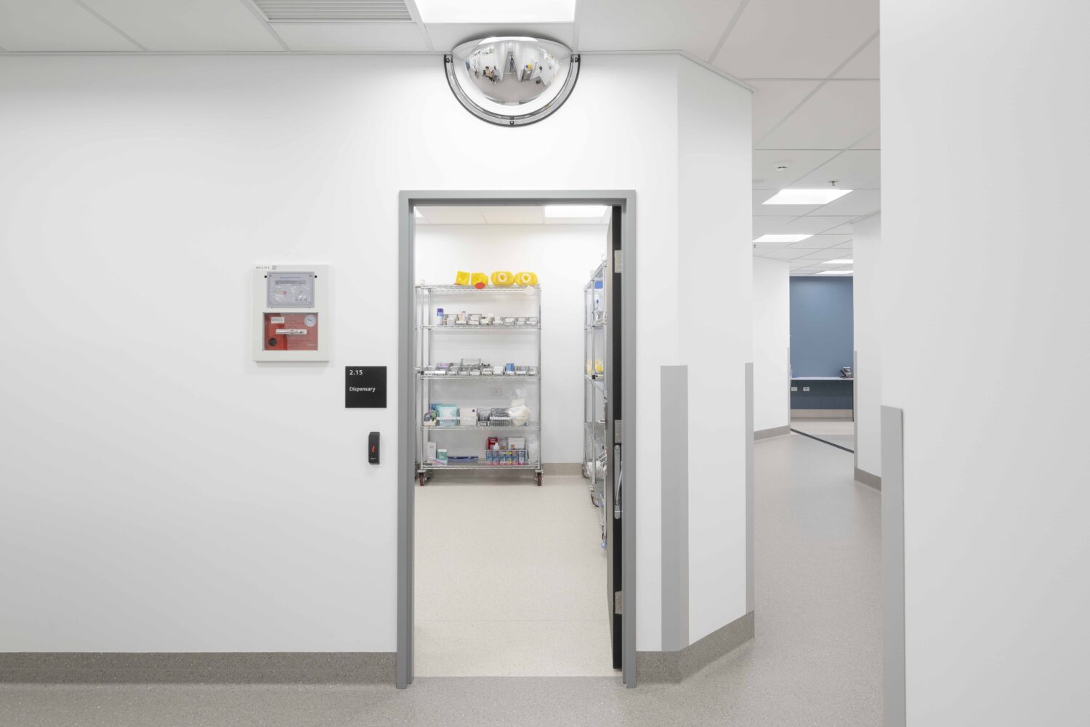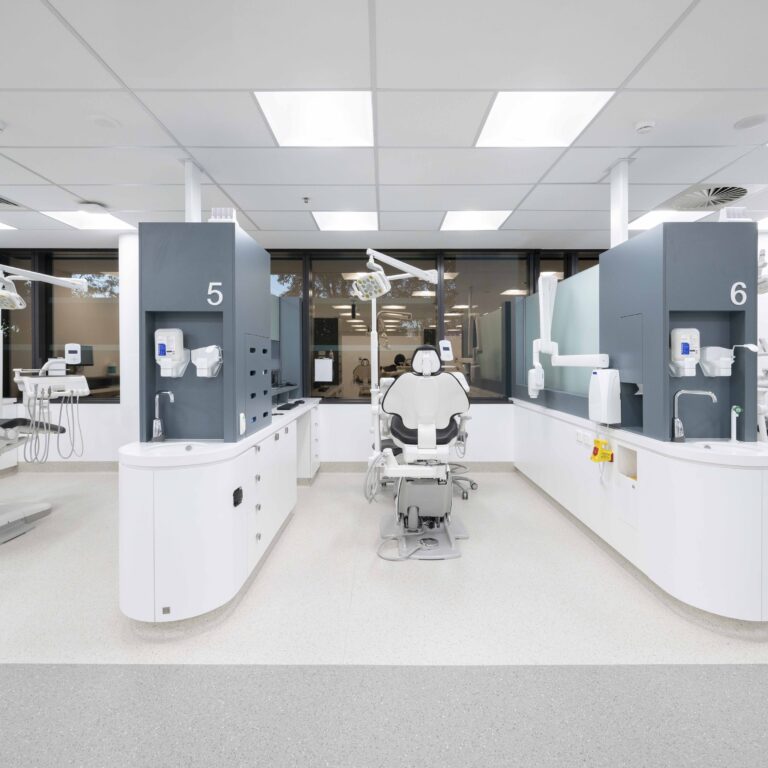
Client Griffith University
Location Gold Coast, Queensland
Budget $2.2M
Timeline 22 weeks
Project Size 500 sqm
Architect Mode
Photography Alanna McTiernan
The G40 Dental Expansion project has provided an additional clinic with 18 new dental chairs, creating a modern and spacious learning environment for students to gain hands-on experience in dental practice.
The expanded clinic now offers a comprehensive range of general and specialist dental services, including everything from simple scale and cleans to complex implant rehabilitations. Equipped with state-of-the-art technology and advanced treatment techniques, the new clinic provides access to practicing students and fully qualified practitioners.
The project began with the demolition of existing computer lab, storage area, and changing room facilities. The fitout involved the transformation of the space into three separate dental clinics, a reception area, new computer lab, data collection room, dispensary, staff x-ray department, and new office storage and kitchenette. Cutting-edge X-ray equipment was also installed, enabling advanced diagnostics and treatment planning, ensuring accurate and efficient dental care for both students and patients.
Additionally, the project encompassed the refurbishment of the level 3 main reception check-in area and the installation of automatic door openings to the PWD toilets on levels 2, 3, and 4 and to the new clinic.
The fitout demanded meticulous design management due to service clashes with existing infrastructure and involved various complex installations, including dental chairs, X-ray machines, HVAC systems, nurse call and access control systems, compressed air and suction facilities for dental chairs, and new under-slung drainage.
Throughout the process, Premis demonstrated its commitment to precision and professionalism, delivering a difficult project to an extremely high standard.
