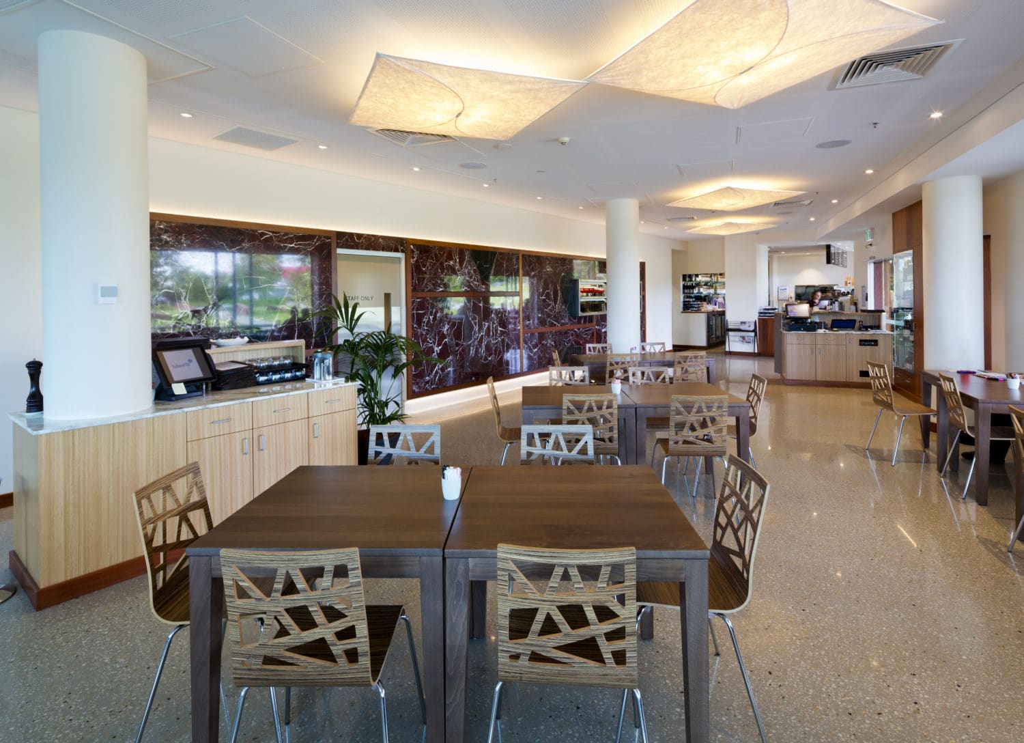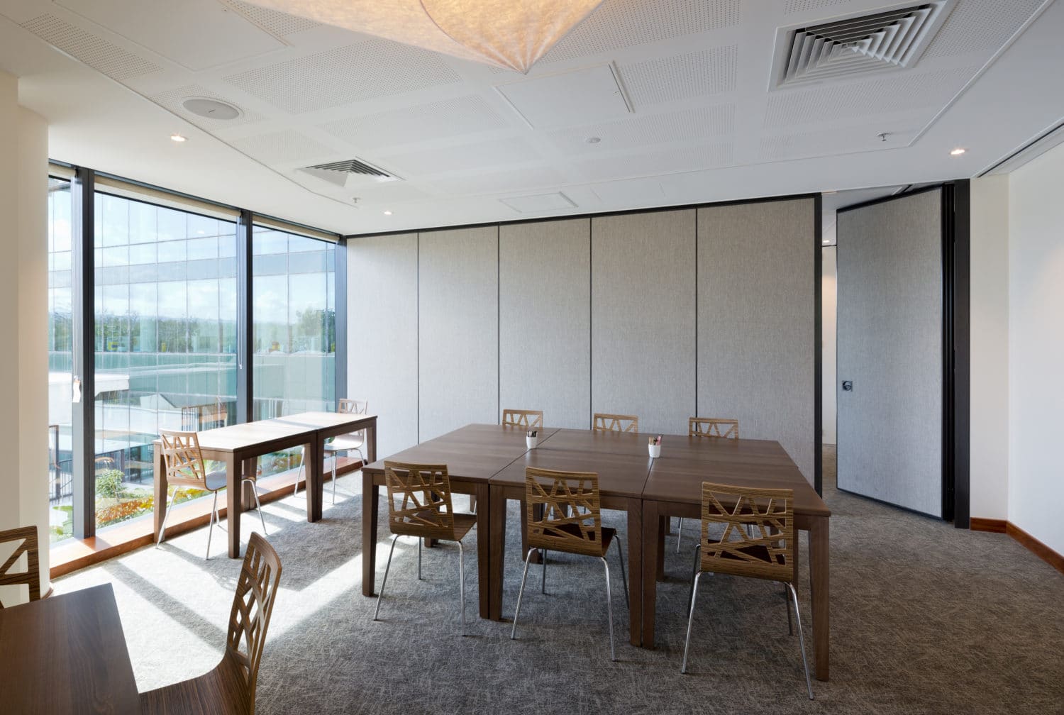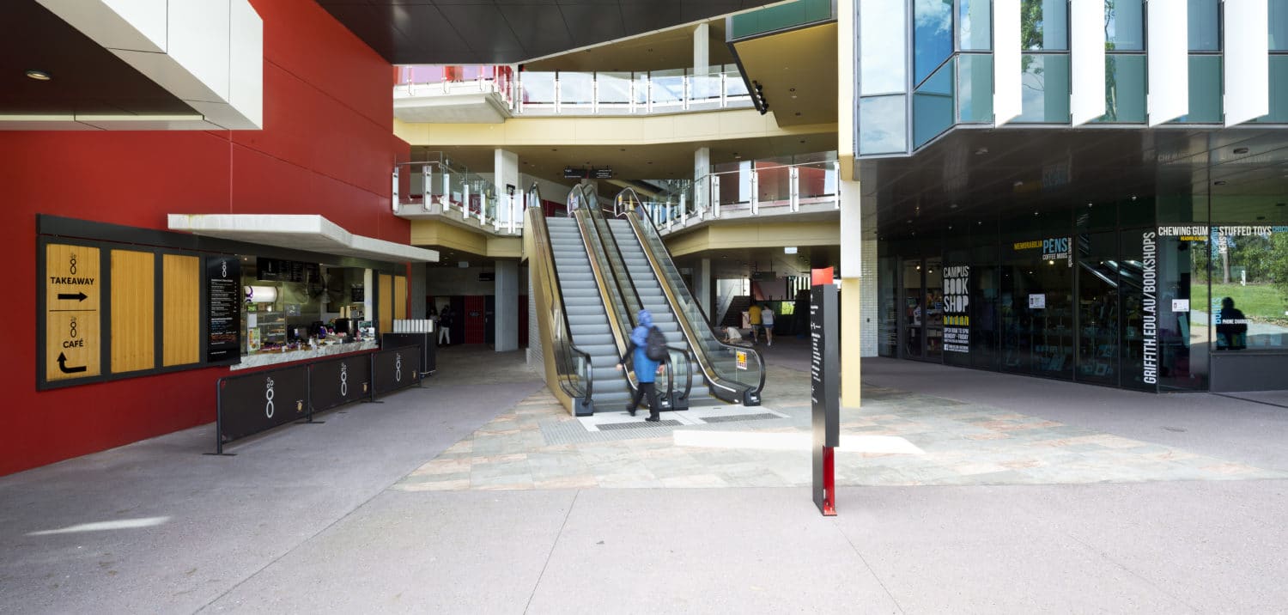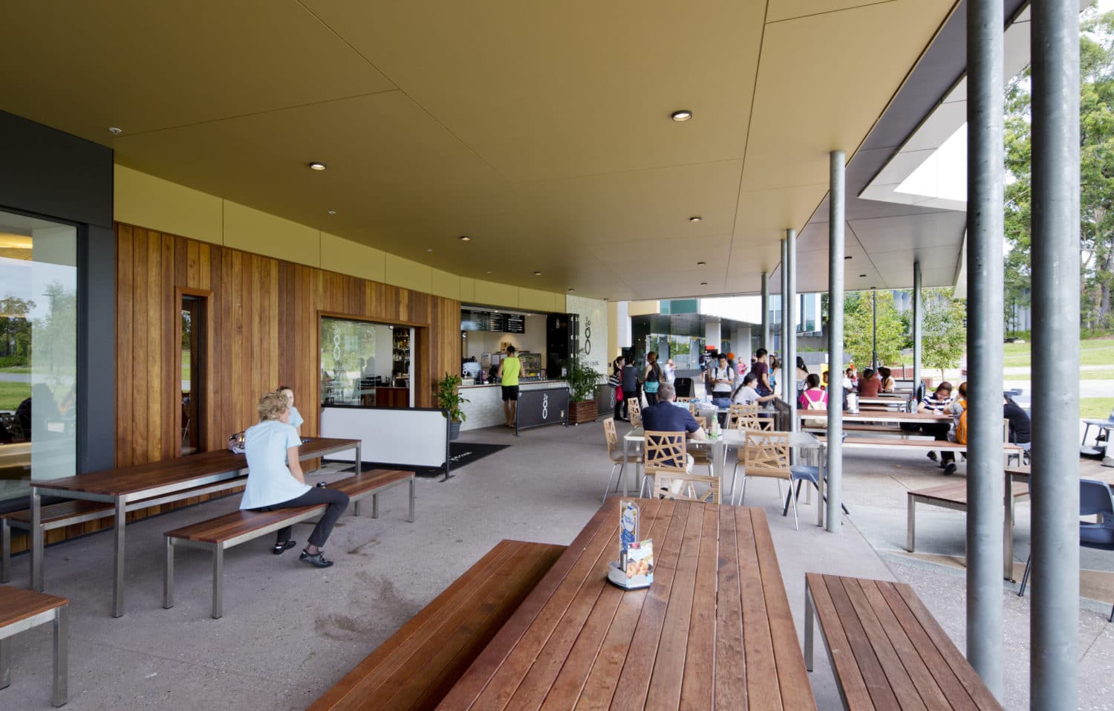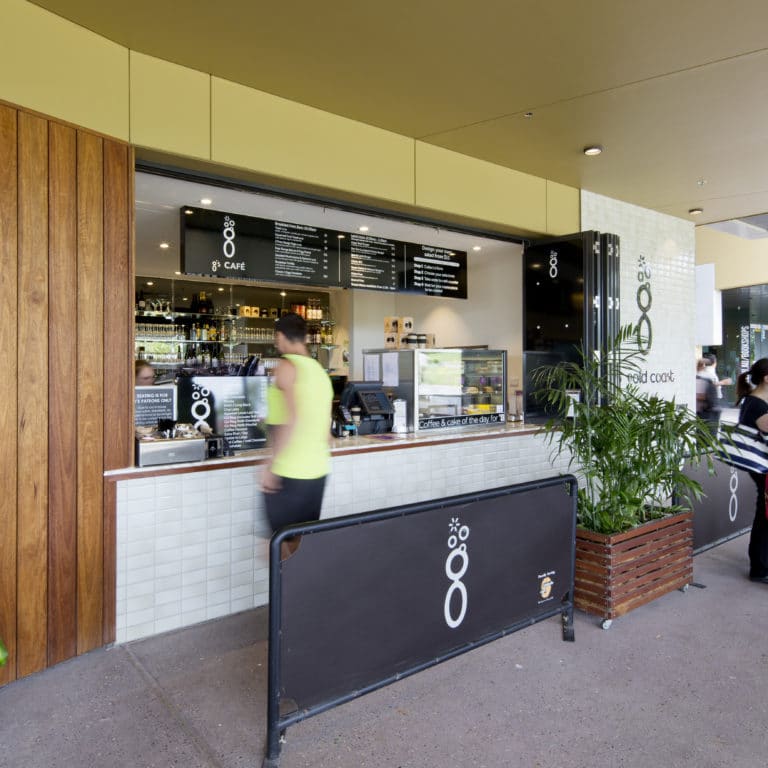
Budget $1.5M
Timeline 10 weeks
Project Size 500 sqm
Premis transformed this site, previously an open concrete slab apron that formed the perimeter of a building on the Griffith University campus, into a full restaurant and cafe facility that now accommodates 100 patrons.
The project was executed in stages with stage one involving the complete build works of the restaurant and cafe, including the installation and commissioning of all A/C plant and product, switchboards, and the installation of all hydraulic and electrical works.
Stage Two involved the interior fit-out, which included the installations of a full stainless-steel chef-style commercial kitchen, takeaway servery, a cold room and other general restaurant facilities.
The interior design combined premium finishes with polished concrete flooring and marble wall panels, resulting in a functional and welcoming environment for staff and students alike. This was Premis’ second contribution to the food service precinct at Griffith University on the Gold Coast, in the role of Construction Manager.

