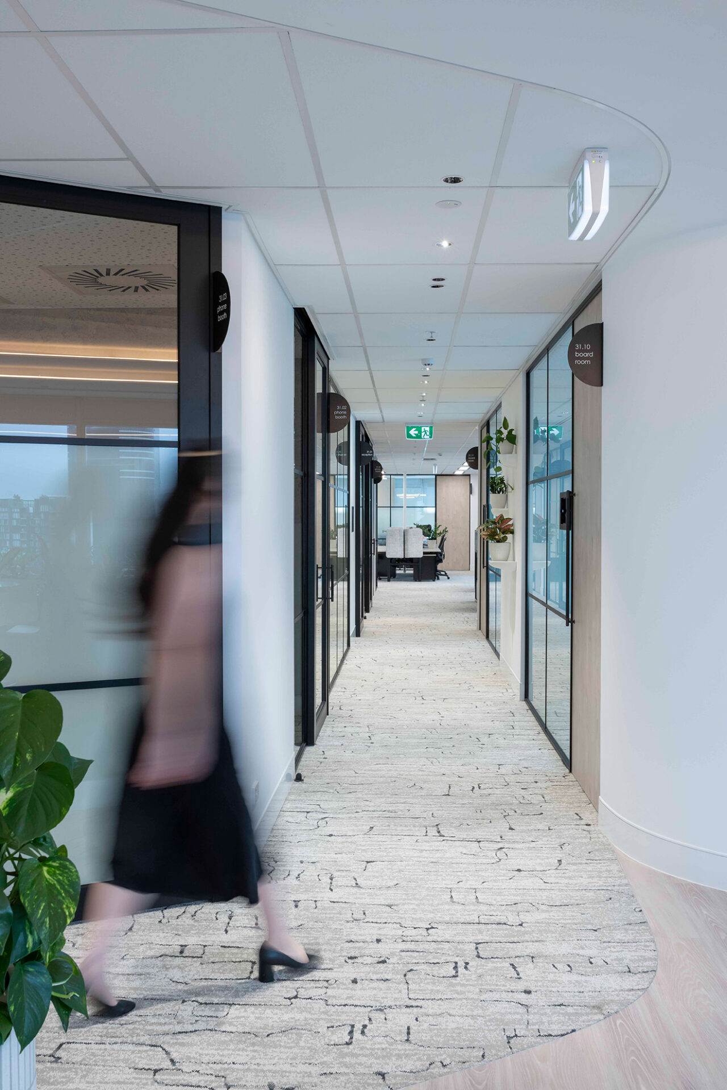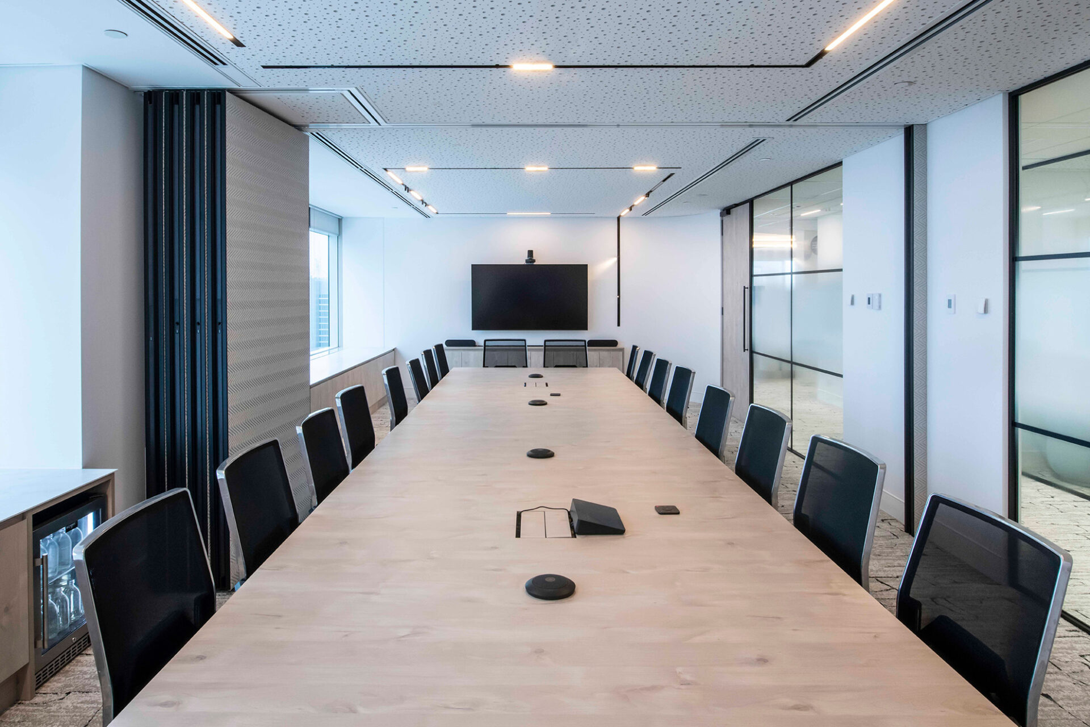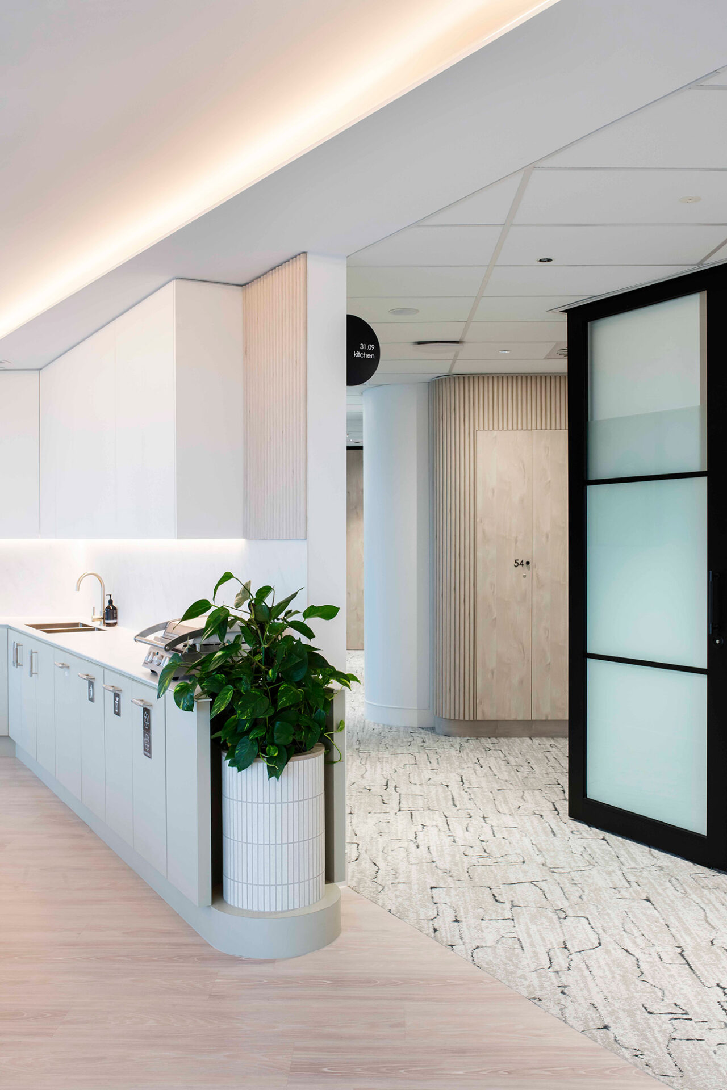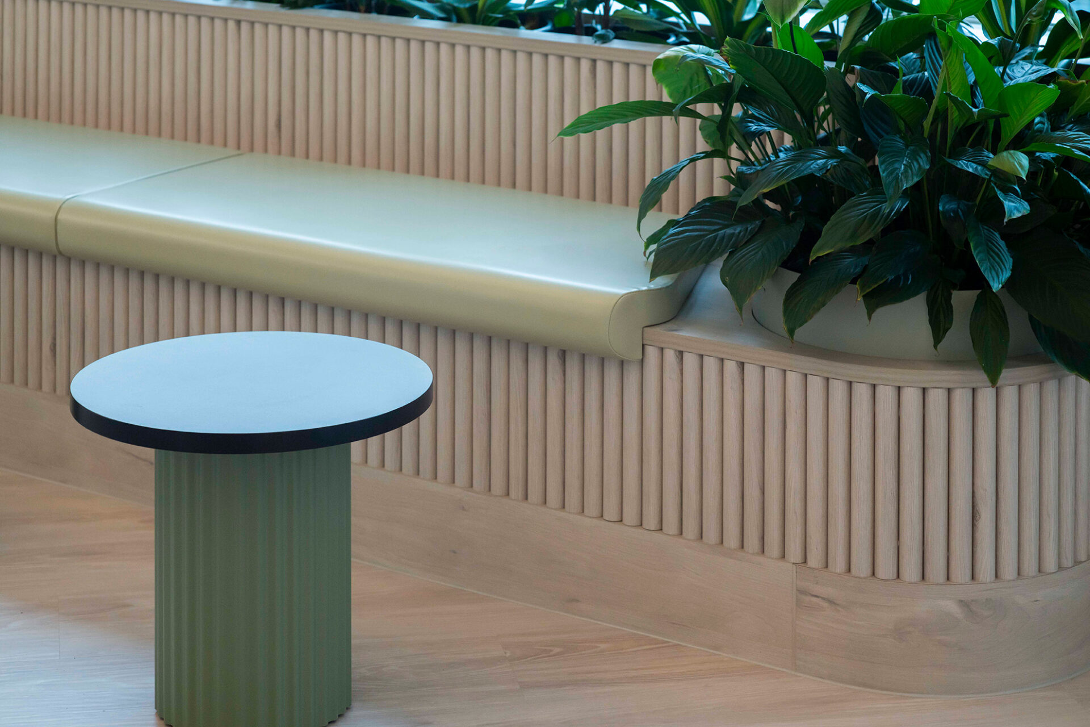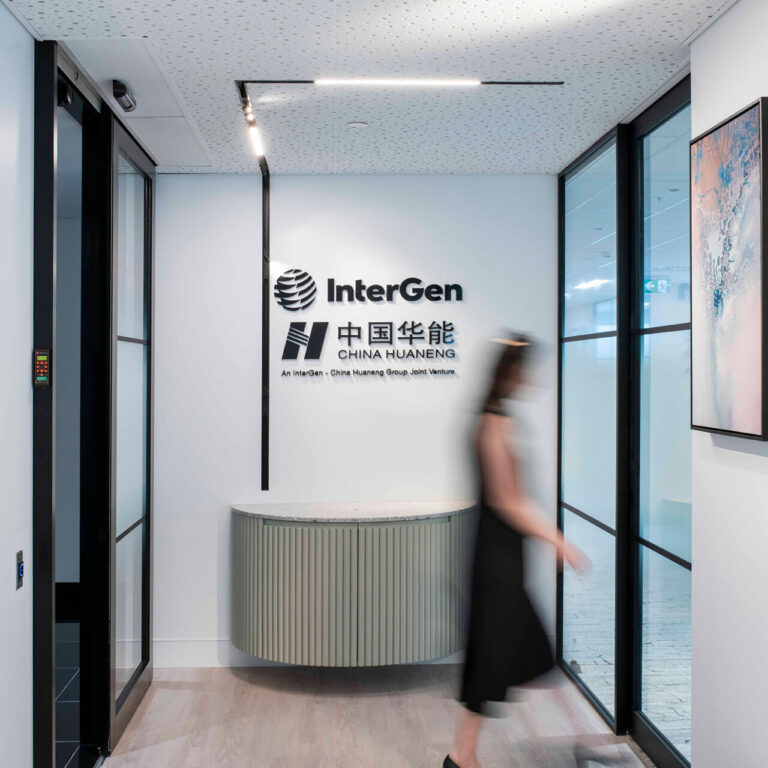
Location Queen Street, Brisbane
Budget $1.17M
Timeline 15 weeks
Project Size 791 sqm
Architect IA Design
Photography Alanna McTiernan
Premis recently delivered the new office fit-out for InterGen on level 31 of 345 Queen St, Brisbane. It is such a beautiful fit out and we believe it’s our best build yet!
The clients’ focus was on sustainability, team collaboration and the finer details. They worked closely with the designers, IA Design, to carefully select the right artwork, plants and furniture that encouraged collaboration and team bonding, and used sustainable materials and items throughout.
The project involved removal of everything within the space including carpets and ceilings and a full 791 sqm, high-end fit out. The fit out features open plan work zones, a number of staff break out spaces and quiet zones, various sized meeting rooms, offices, reception area, utility and storerooms, library, phone rooms and a modern fully equipped kitchen.
Key elements of the project include:
- Multi-tiered kitchen ceiling
- Energy Market trading wall
- Bespoke Italian manufactured lighting
- High-end joinery
- Motorized multi-level workstations
- Acoustic Panelling and glazing
It has been such a wonderful experience working with InterGen and IA Design.



