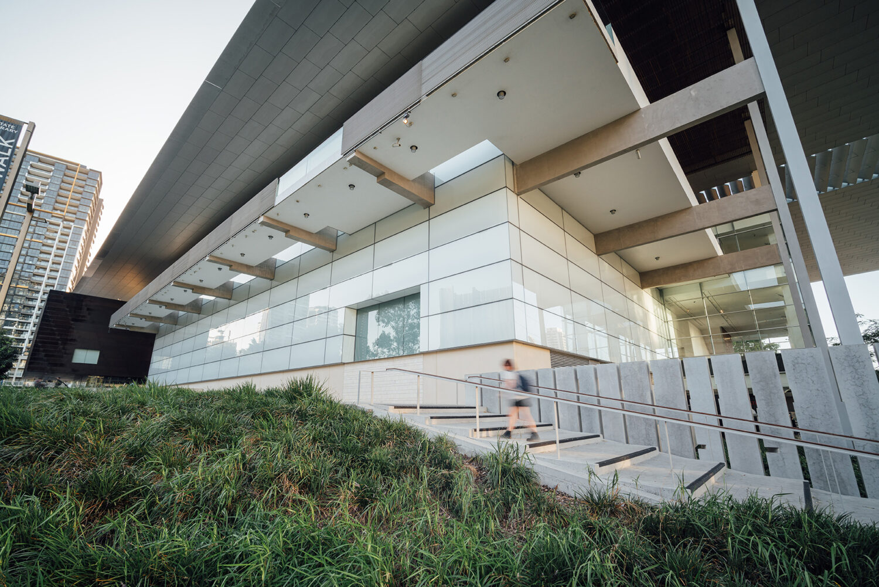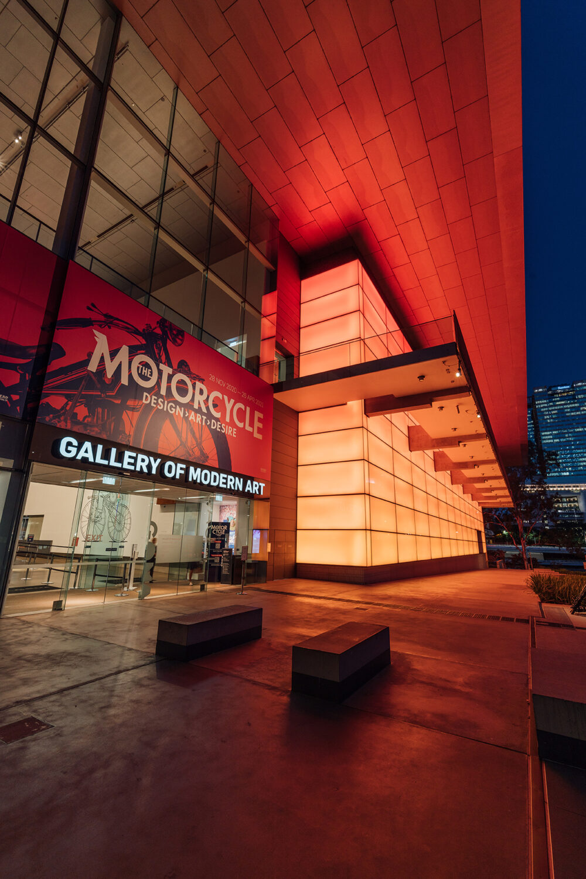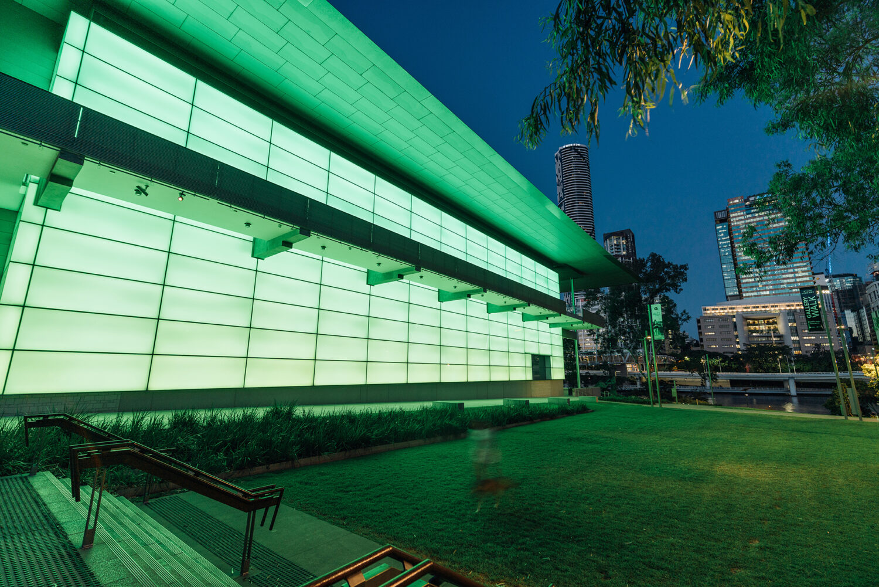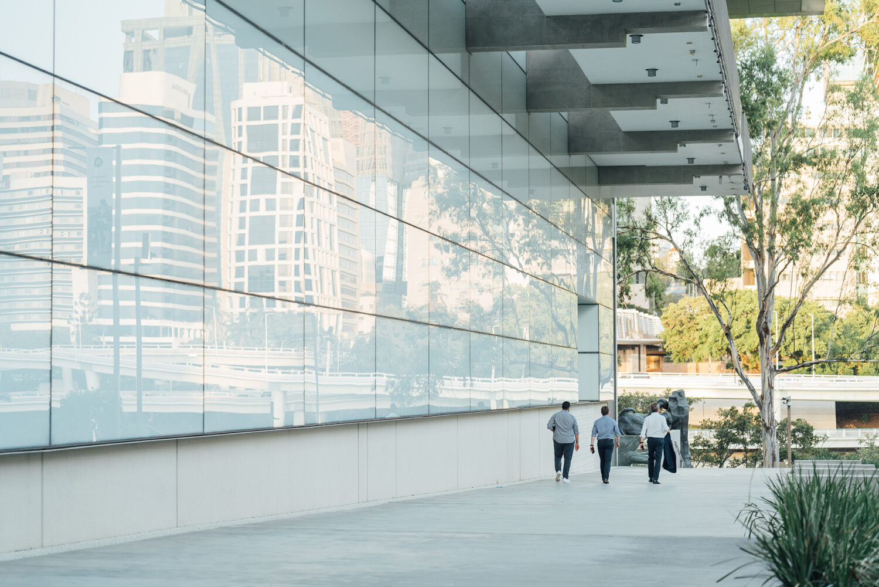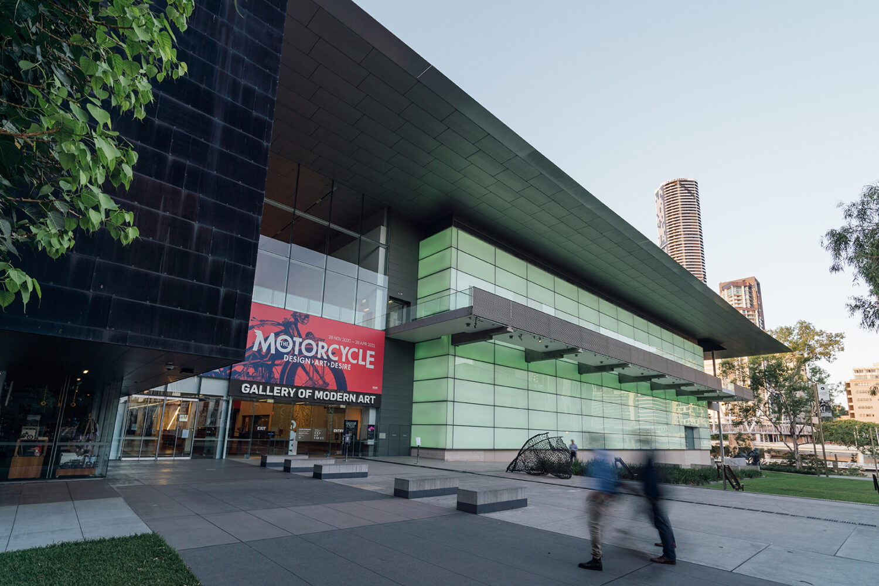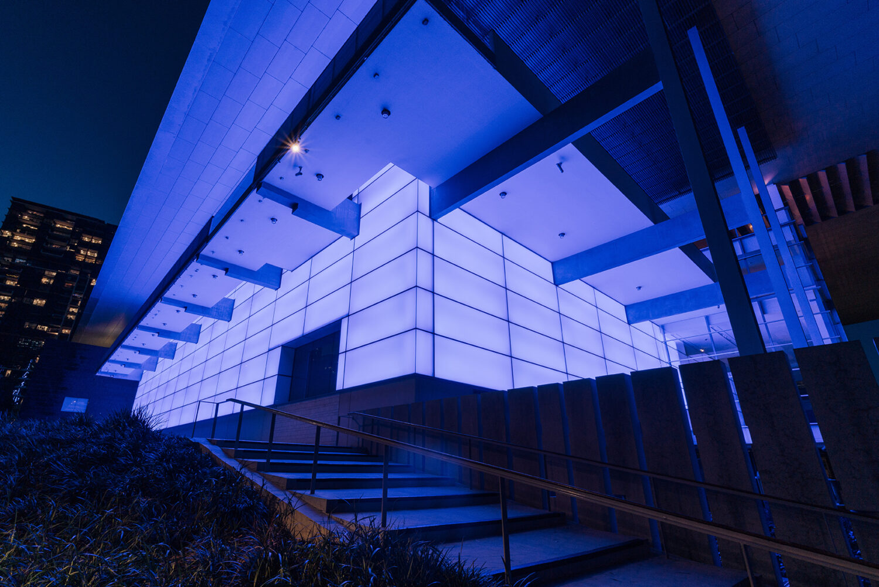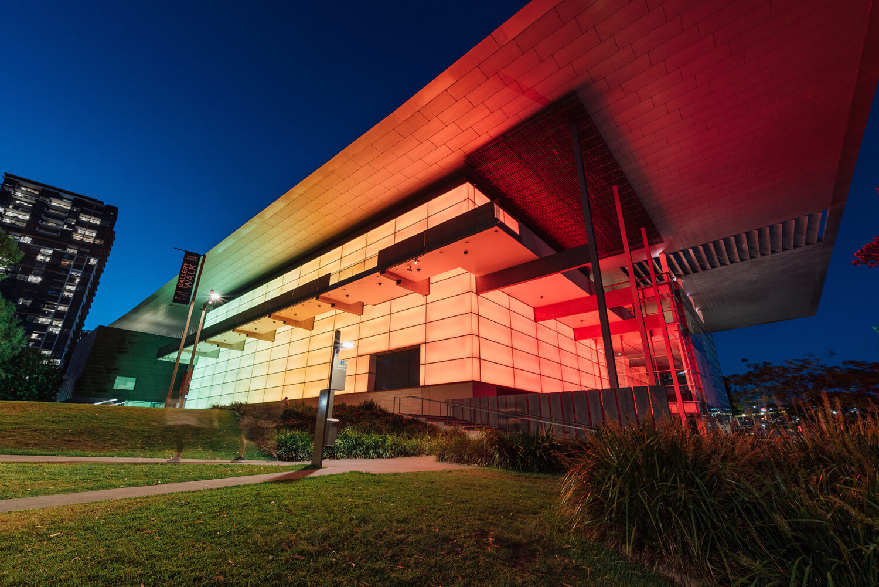
Location Cultural Centre, Southbank
Budget $1.3M
Timeline 16 weeks
Project Size 1200 sqm
Premis was commissioned by QAGOMA to undertake building works to support a major architectural project, an installation titled Night Life, to mark the site’s 10th anniversary.
The piece, by internationally renowned light artist James Turrell, would permanently illuminate the eastern and southern facades of GOMA with a shifting pattern of vibrant coloured lights from sunset to midnight each day.
Located across two riverside buildings in South Bank’s Cultural Precinct, the Queensland Art Gallery & Gallery of Modern Art (QAGOMA) presents an evolving program of Australian and international exhibitions. Established in 1895, the Queensland Art Gallery moved to its current residence in 1982 and was joined by the Gallery of Modern Art in 2006.
SCOPE AND CHALLENGES
The James Turrell lighting installation included 2,500 lights and 200 specialty glass panels that were 15 metres tall and wrapped the 85 meters of GOMA’s two main facades. A detailed and intricate program of building works was required to work around the challenges of this project and to achieve the desired outcome.
The first step involved the building of custom-made light boxes which required access to what was essentially a ‘void’ between the building and the illuminated ‘white box’ located on the building’s eastern and southern glass facades.
This was particularly challenging as it was an incredibly tight and narrow space spread across three levels – all levels needed to be accessed simultaneously. The Premis team procured custom, narrow scaffolding to enable the light boxes to be built and cabled.
A critical element of the works was to design and install a system that would allow GOMA’s maintenance team access to complete any required future repairs and maintenance. Permanent aluminium mesh walkways were installed to each level, and for access to higher light boxes a unique overhead sliding and pivoting ladder system was installed. Harness anchor points were also installed for safe access to high levels.
The installation of the linear LED lights required ethernet data and electrical cabling to be run to each of the 192 light boxes on the façade. Electrical supply for the new lighting required new switchboards to each of the four levels of the building, and task and emergency lights were also installed to ensure safe egress for staff.
The ethernet data system created a network which connected via computer allowing operation of the lighting display from inside the building’s interior. The complete system allows GOMA staff to operate it as a fully programmable display that can be adjusted as required.
Critical to James Turrell’s architectural light installation success was also ensuring there was no ‘light leakage’ from any of the installed lights or light boxes. This was particularly relevant to the design itself as leakage would lead to shadows, which would negatively compromise Turrell’s desired visual effect.
A SPECTACULAR RESULT
Not only was the project a spectacular visual success, the entire project was carried out while the GOMA site stayed fully operational. The Premis team worked tirelessly on the program and with the GOMA team to limit noise during the site’s opening hours and worked out-of-hours on work that was particularly disruptive. Hoarding was erected around the site to prevent public access and to ensure staff safety at all times.
Once completed, the installation provided an 88-minute monumentally scaled ‘white box’ light sequence, which, from dusk each day, dramatically illuminated GOMA’s eastern and southern facades with a rainbow of glorious colour.
Today, the installation gives visitors from across the world a dramatic first-hand experience of Turrell’s work, and the project is a unique cultural addition to the history of GOMA, the Queensland Cultural Centre and Australia’s New World City, Brisbane.
