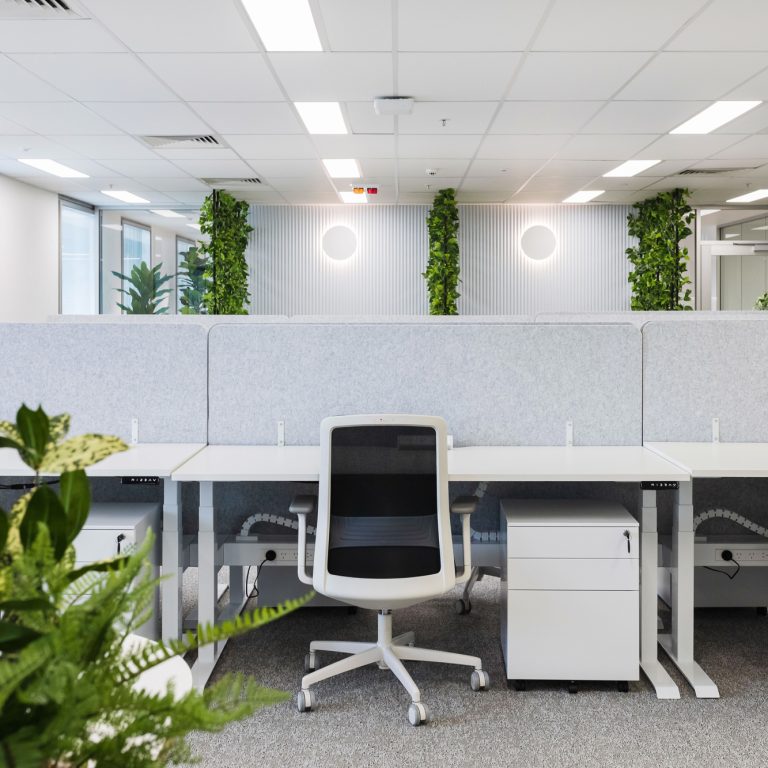
Client Queensland University of Technology
Location Gardens Point Campus – Z Block
Budget $1.434M
Timeline 15 weeks
Project Size 810 sqm
Premis was tasked with the comprehensive refurbishment of Z Block at the Gardens Point campus of Queensland University of Technology, aimed at transforming it into a new, state-of-the-art Research and Innovation Hub. The project involved a thorough revamp of the previously outdated office space.
The renovation required a full strip out, including the installation of structural steel to support a new operable wall dividing the conference room from a multipurpose staff lounge, kitchen, and event space.
The design of the space was guided by a theme of organic, curved, modern aesthetics. This included installing all new ceilings and partitions, glazed partitions, and aluminium glazed doors. The hub was upgraded with new chilled water mechanical services, comprehensive electrical work including power, data, and lighting, as well as new flooring solutions. Additionally, the space was refreshed with paint, new workstations complete with soft wiring, and a variety of loose furniture such as chairs, seating areas, planters, and plants. Joinery elements, tiling, and plumbing works were also part of the renovation, alongside the installation of fire and security services.
A standout feature of the new design is the curved glass entry, which perfectly showcases the hub’s commitment to modern and organic design principles. The redesigned 800 square meter space now boasts a welcoming new entry, a fully equipped conference room, and a flexible kitchen/event space. Additionally, it features several small meeting rooms, two specialised teaching rooms – the Sprint Room and Quantitative Lab – and various breakout spaces designed for informal interactions and collaboration. The open-plan office area has been crafted to nurture a productive and engaging work environment.
One of the major challenges during the fitout and refurbishment was managing the project in a live environment, as other parts of the floor remained in use. This necessitated detailed planning, particularly for deliveries which could only be made via the goods lift before 7 am or on weekends.
The completed space now stands as a vibrant and modern hub, designed to enhance the experience of both teachers and students.






