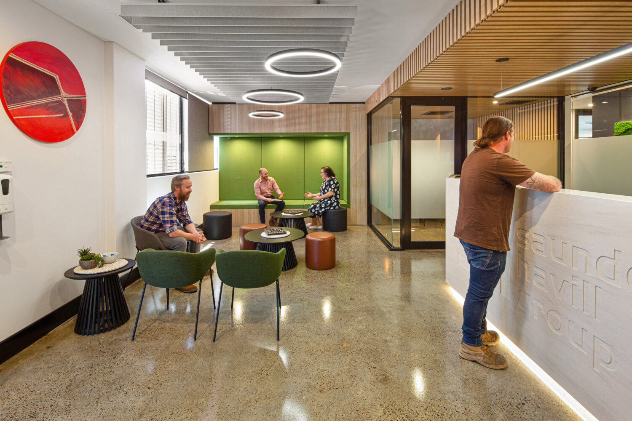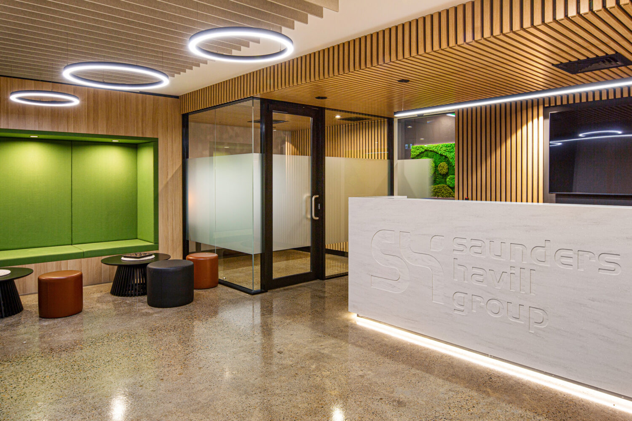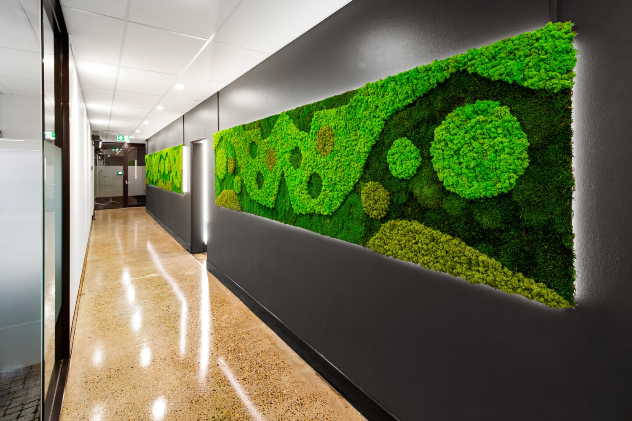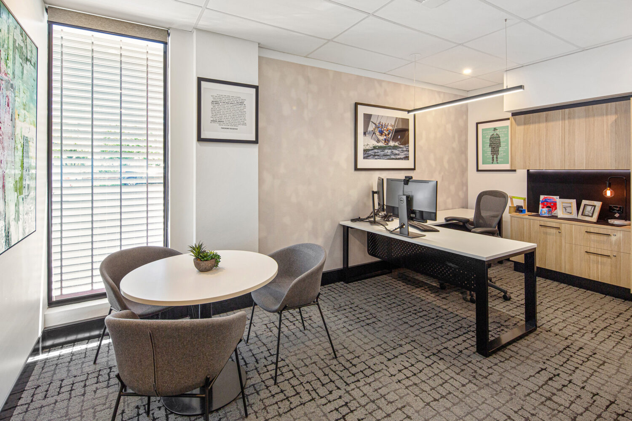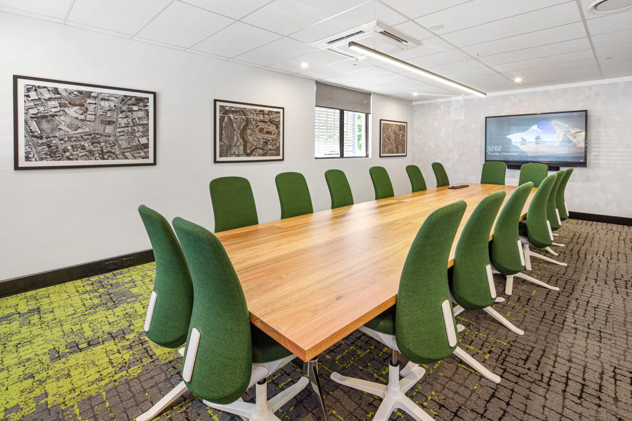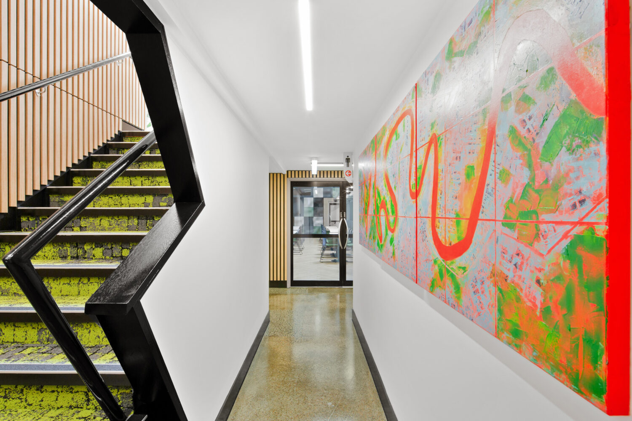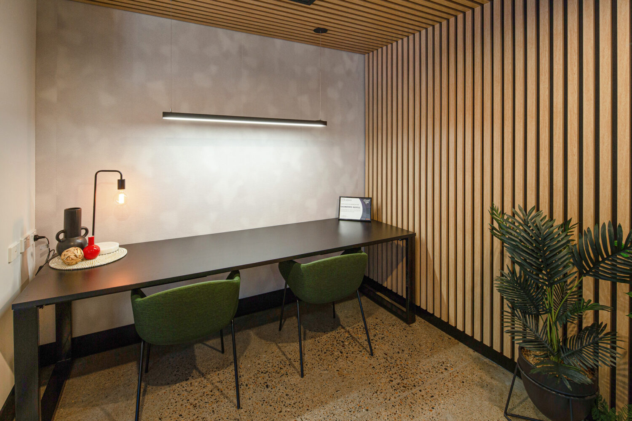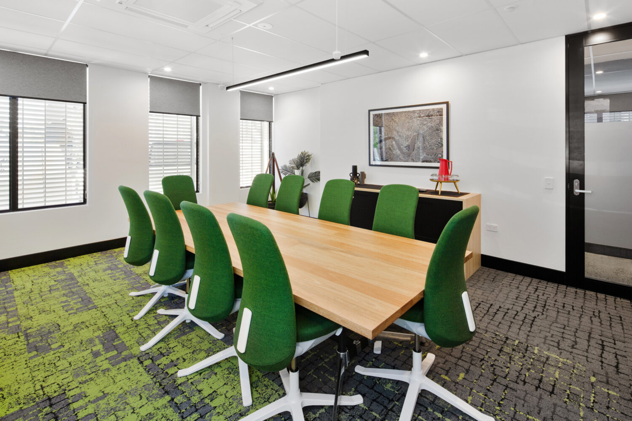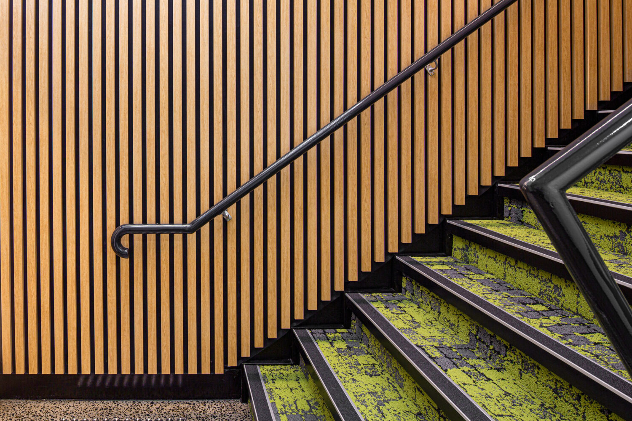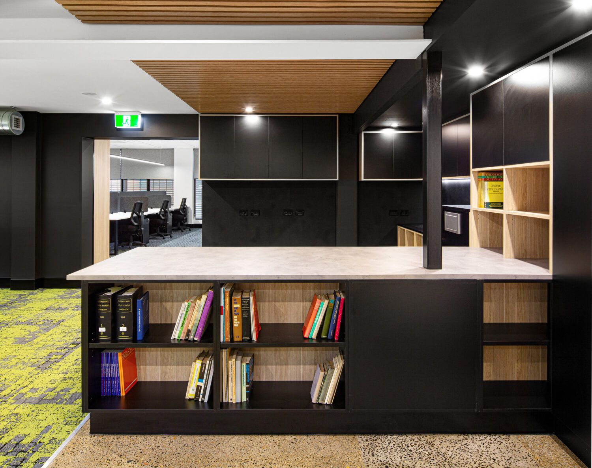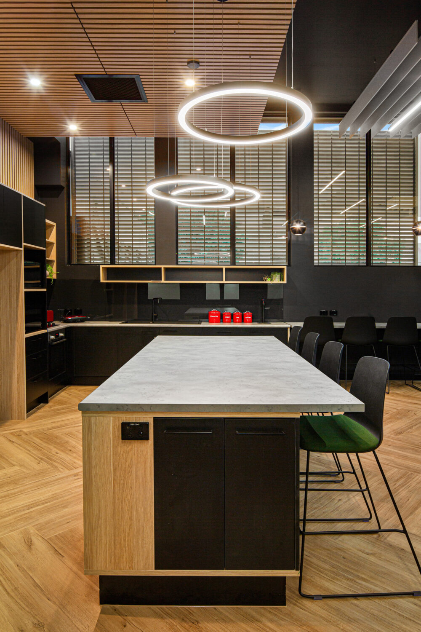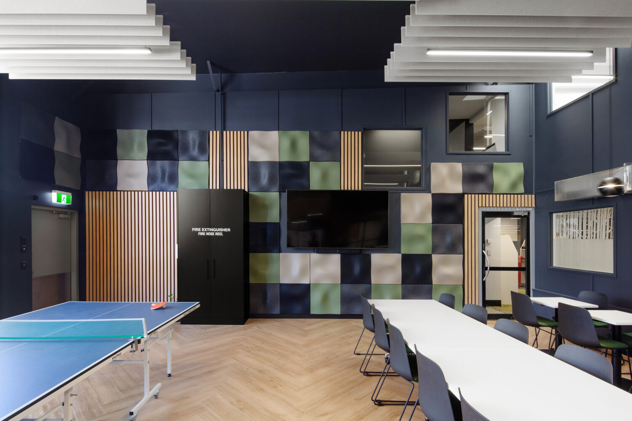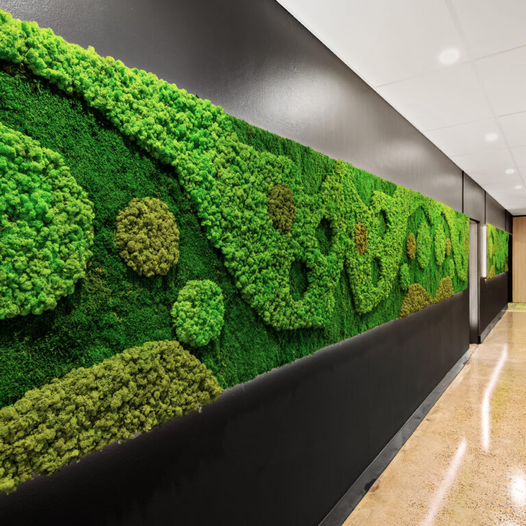
Client Saunders Havill Group
Location Thompson St, Brisbane
Budget $1.1M
Timeline 14 weeks
Project Size 1100 sqm
Premis team was engaged for the purpose of delivering a full refurbishment of the Saunders Havill office at Bowen Hills under a lump sum contract.
In order to begin the project, the existing office space, across two floors was completely gutted, including water-damaged ceilings.
The fitout itself included:
- Reception
- Kitchen
- Large staff zone
- Large open plan office area
- Six new offices
- Boardroom
- Meeting rooms
- Collaboration spaces
- Signature lighting
- Flooring
An extensive amount of joinery was part of the design, and gorgeous timber battens were installed on various ceilings, and in the entryway and stairwells.
The installation of a DRV air-conditioning system required detailed design, several penetrations through the existing roof and ceiling, as well as exposed spiral ducting.
Polished concrete flooring featured in the reception and staff areas provide a durable, resilient, and low maintenance option in these high traffic areas.
There was extensive use of acoustic panelling in breakout spaces, staff zones, and meeting rooms, using Autex – a practical and visually appealing solution to noise management.
In the reception area, asbestos tiles were discovered during the demolition of the existing office space, requiring specialist removal and the area to be isolated.
The end result was a practical, contemporary, and inspiring space for the Saunders Havill Team to enjoy.
