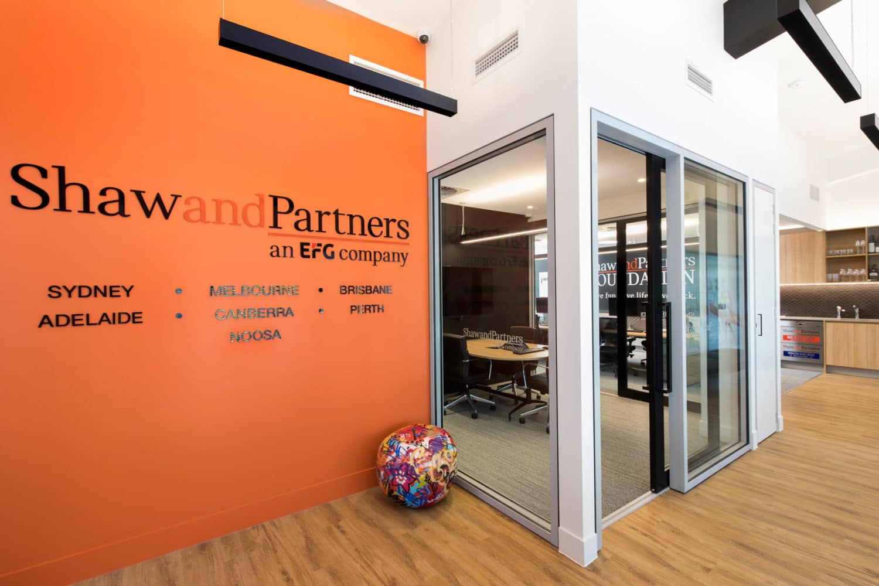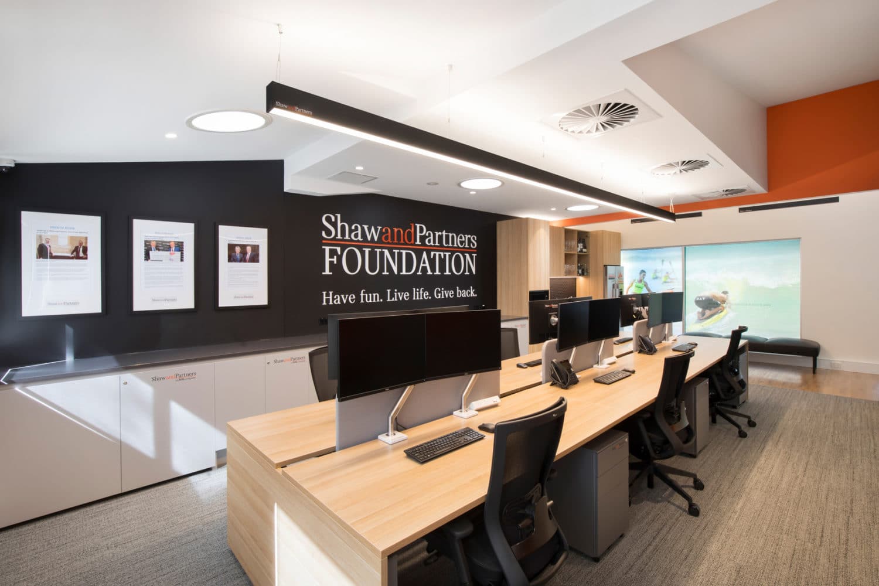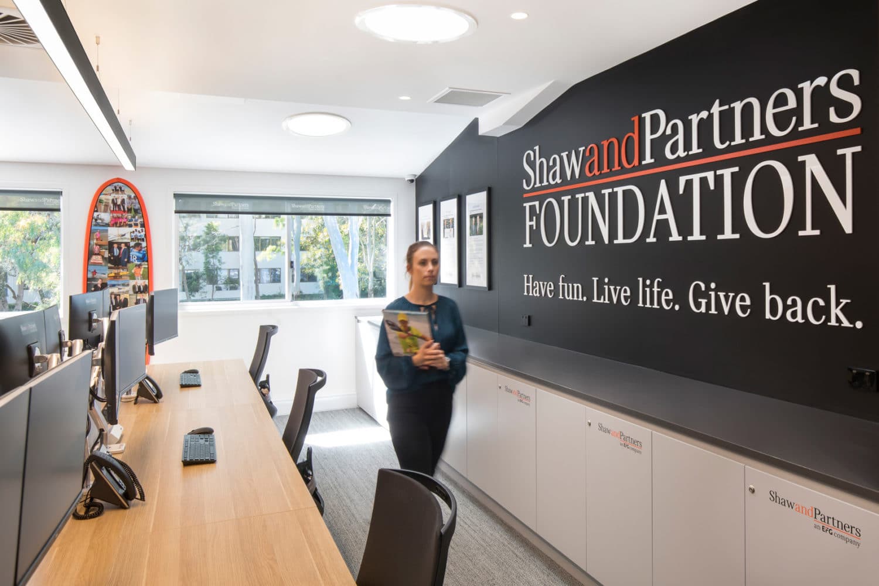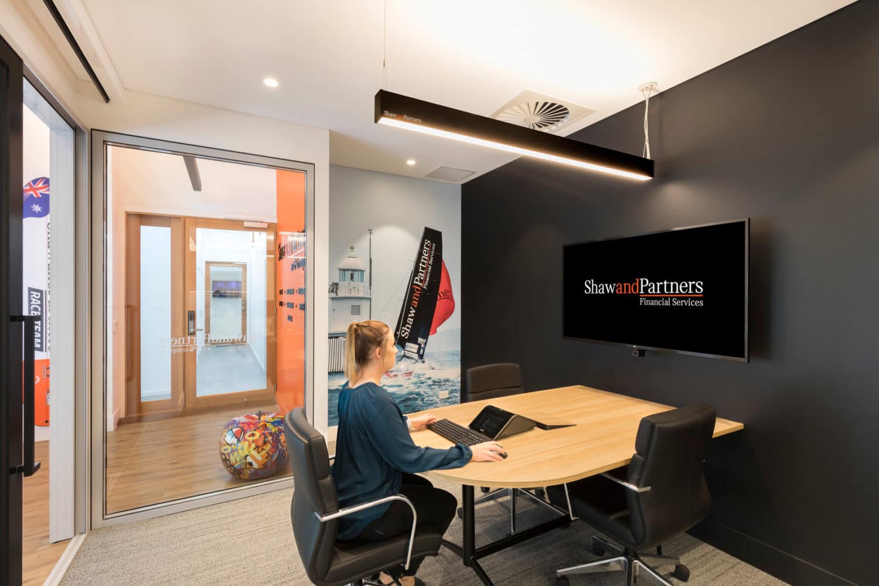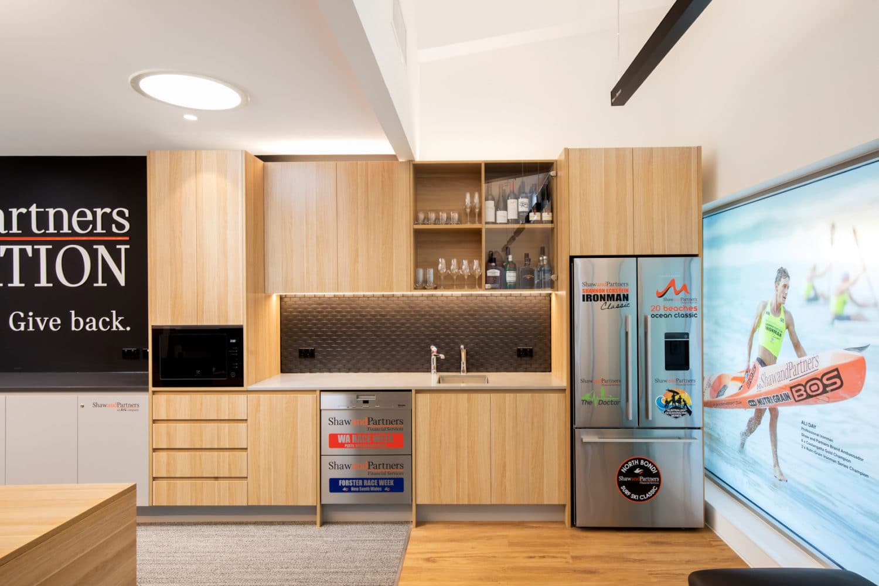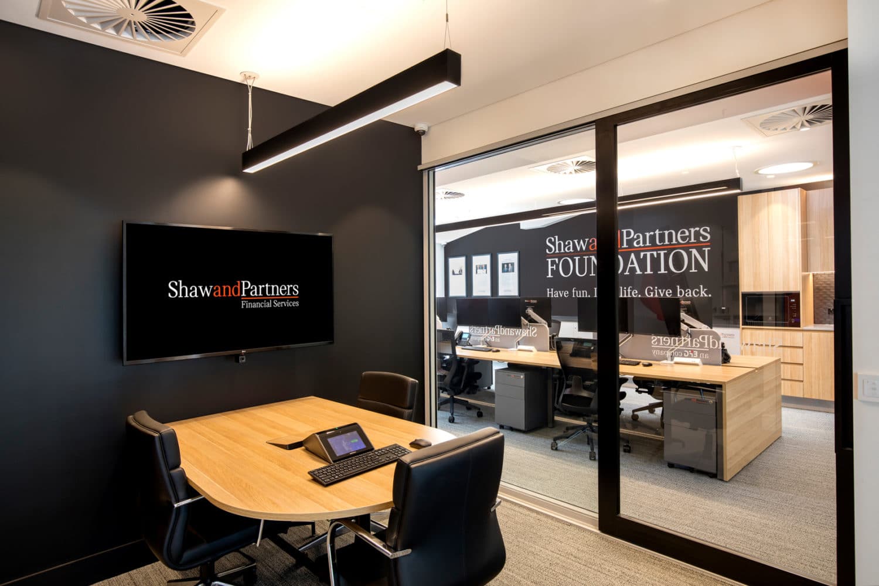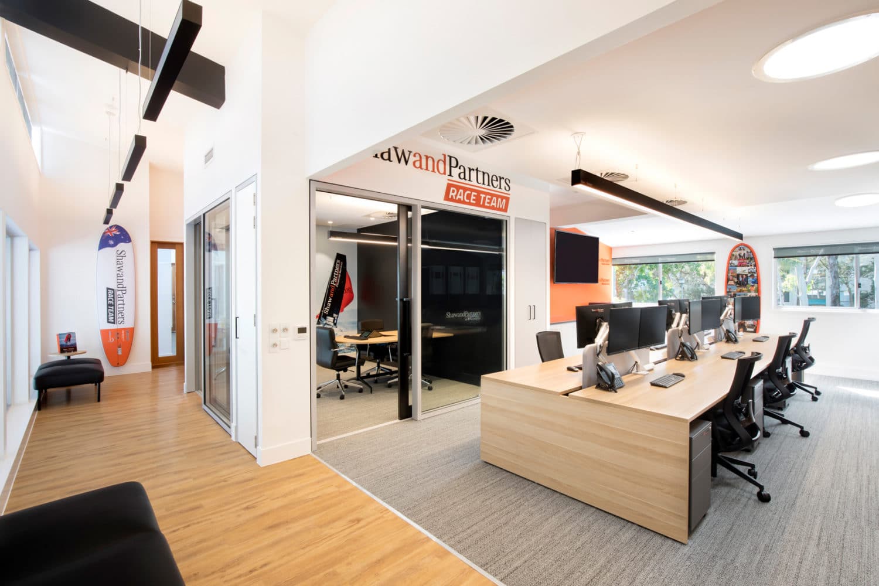
Budget $500K
Timeline 10 weeks
Project Size 750 sqm
To start, the project involved some minor demolition works and the removal of everything pertaining to the previous tenancy.
Although a small footprint the office features high-end finishes and custom joinery. The fit-out included installation of new AC units, open-plan office area, entry foyer, meeting room, kitchen, and amenities. The office fit-out was in the Q Place precinct surrounded by occupied tenancies and an operational carpark. Due consideration needed to be given to these tenancies and the limited parking available onsite for deliveries etc. With only one entry point, via a narrow stairwell that needed to be accessible by staff and the public, deliveries were scheduled for out of hours to minimise disruption.
Power shutdowns were required at certain times throughout the project – the Premis team liaised with the building manager to coordinate times that would cause the least amount of disruption to existing tenants.

