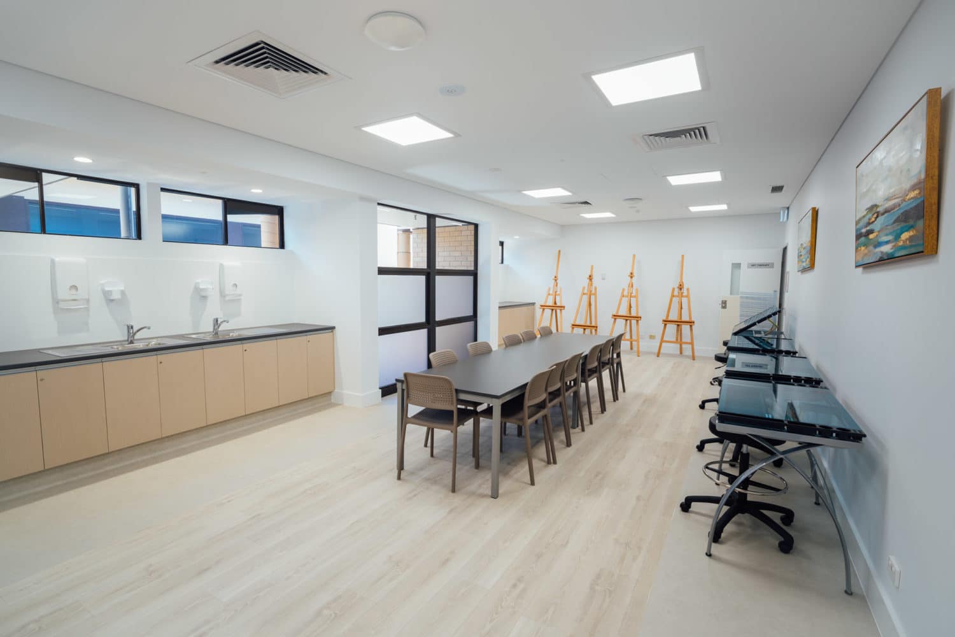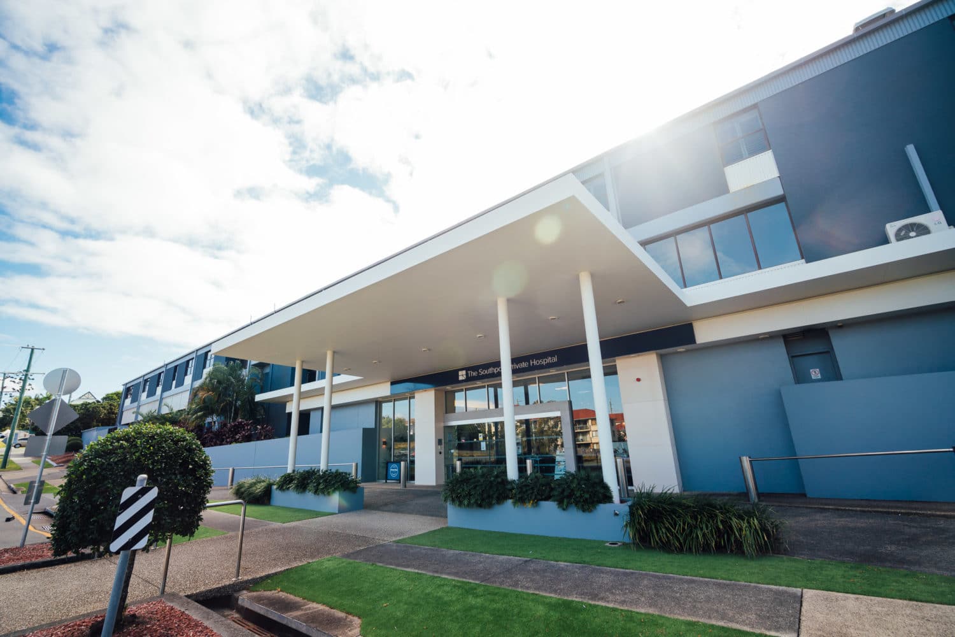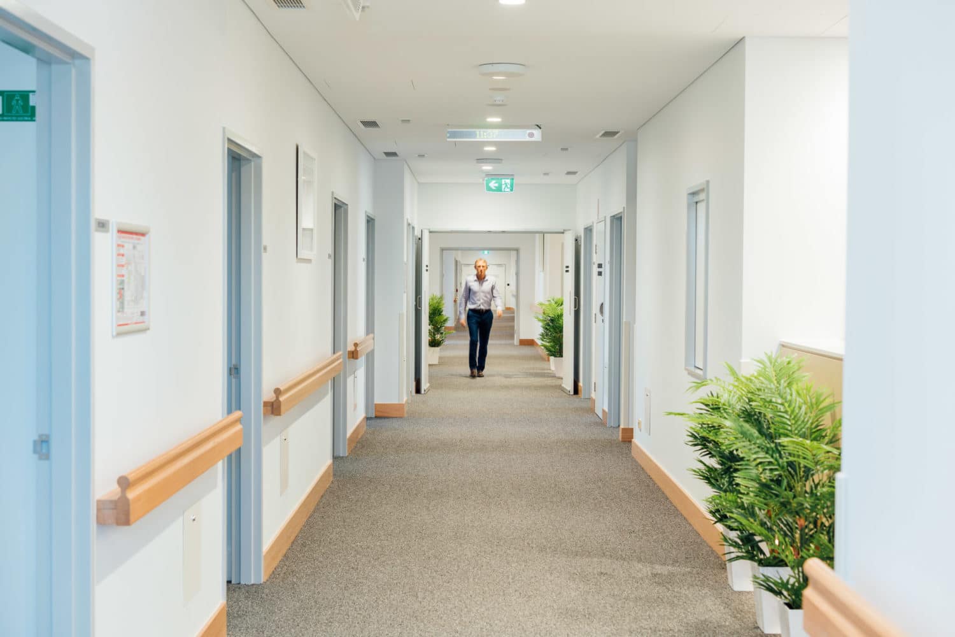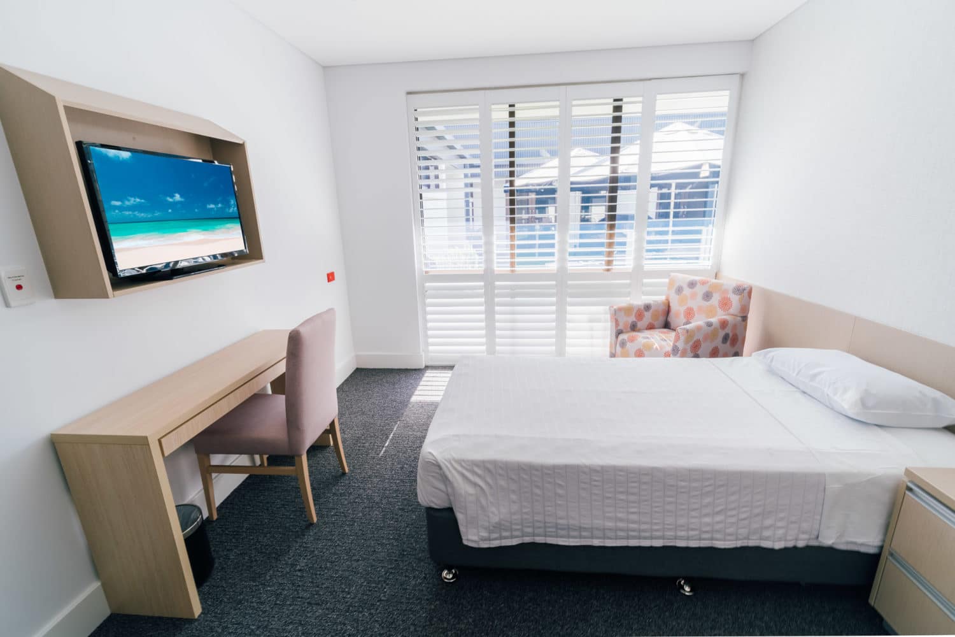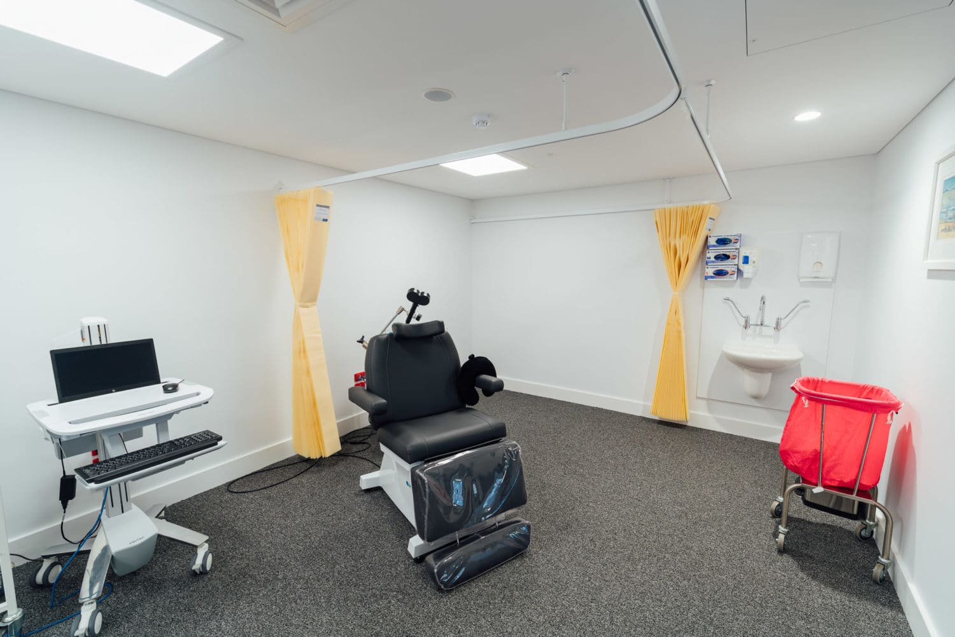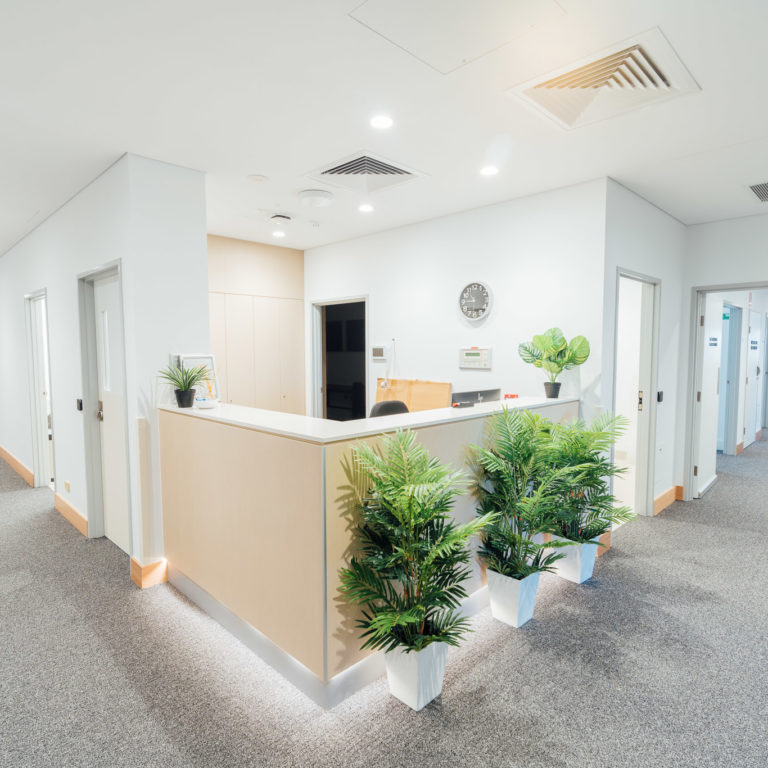
Budget
$9M
Project Size
2000sqm
Timeline
26 weeks
Premis was appointed as the Managing Contractor and the project’s scope included the management of the entire design process.
The project started with a challenging timeline and then required some design amendments due to latent conditions encountered following the demolition process. However, through collaboration with the design team and key subcontractors, Premis was able to fast track certain elements to gain back the lost 8 weeks spent on the redesign.
In addition to a full fit-out creating 24 bedrooms with individual ensuites, dining room, gym, clinical consult rooms, lounge areas, activities room, outdoor spaces, reception and admin and treatment rooms there were a number of compliance and structural issues that needed to be addressed.
A new fire hydrant mains supply was installed, which provided the required water “head pressure” to assist emergency teams in the event of a fire. Fire noncompliance also needed to be addressed and new sprinkler coverage was installed to meet current Australian standards – this included fire hose reels and “wall wetting” sprinklers to the exterior face of the building. The fire main was also reticulated from the street frontage, providing pressure relief to the current hydrant fire main, which was located in the main hospital building.
The existing walls around the fire stairs and the floor were deemed to be non-compliant and were rebuilt to provide compliant fire stair encapsulation – New smoke and fire separation/compartments walls were also installed. Redundant penetrations through the floor slabs — which were discovered after demolition — were adequately fire rated.
Improvements and rectifications were made to the base building structure, including remedial works to the building’s perimeter glazing, alterations to floor levels, blockwork on the stairwell, rectification, and replacement of under engineered structural steel supports and roof framing, and roof sheeting and box guttering where required. The project also included full services upgrades.


