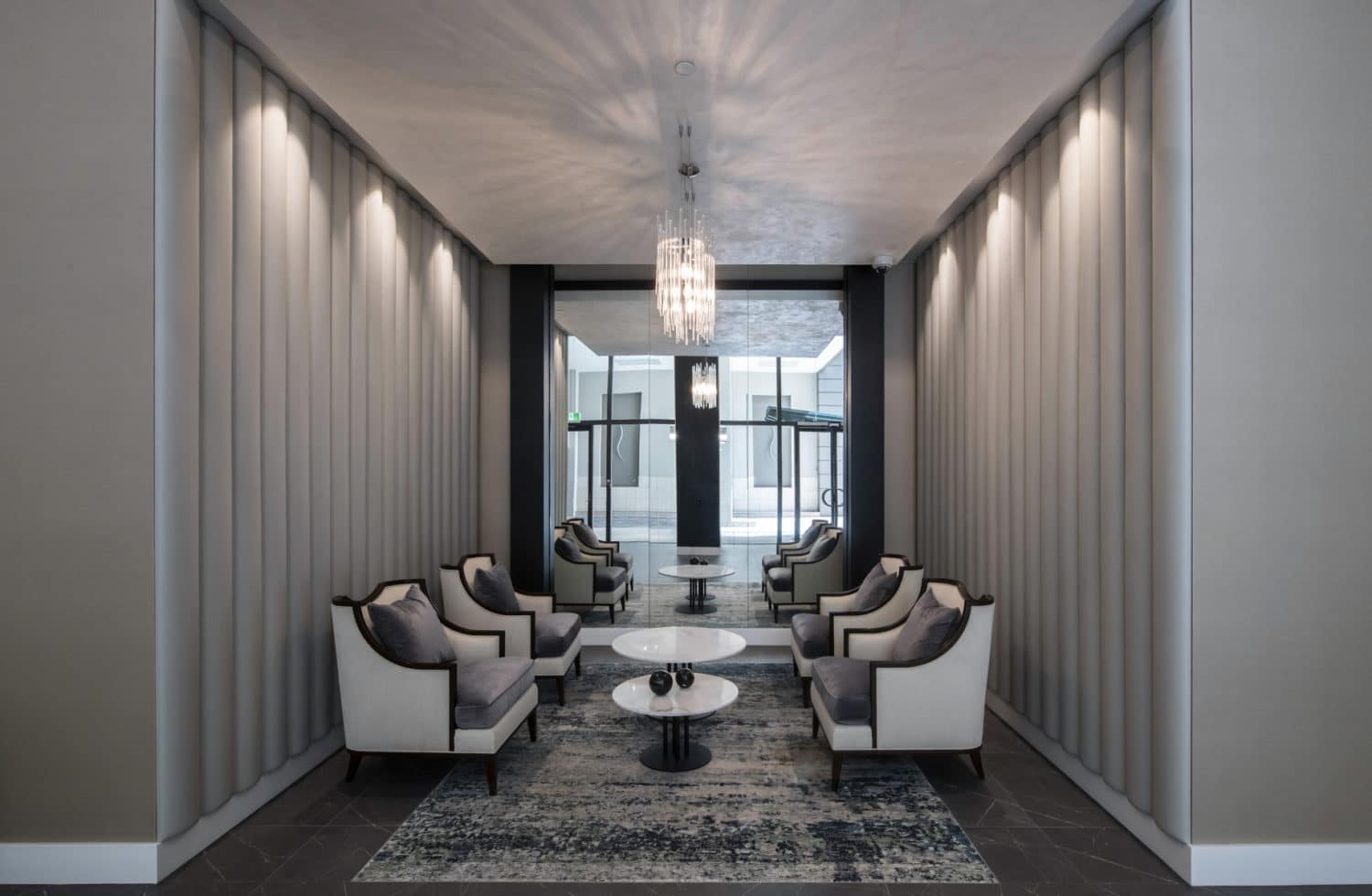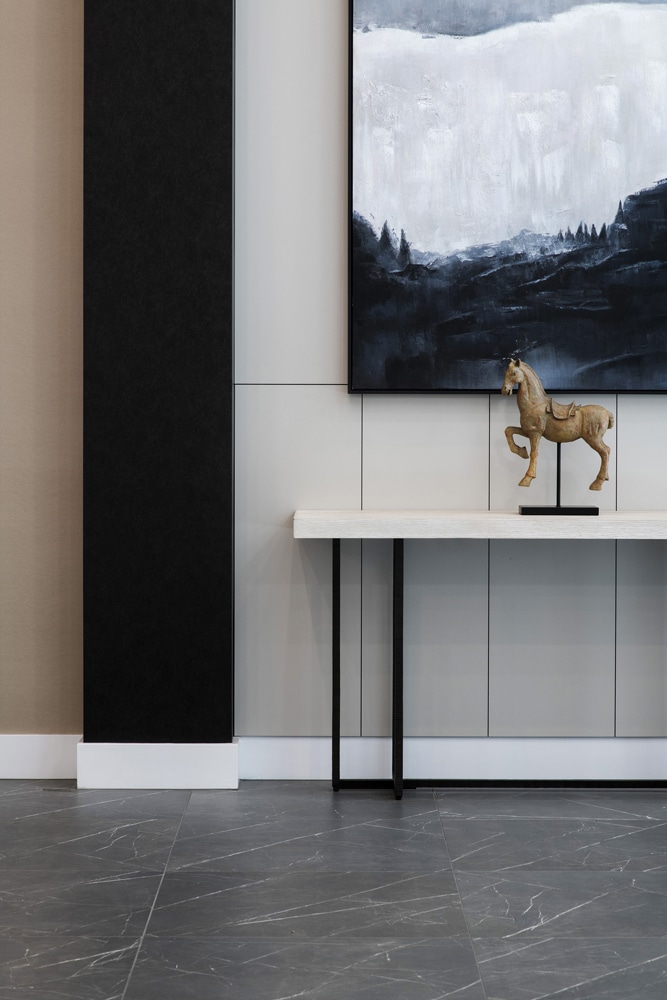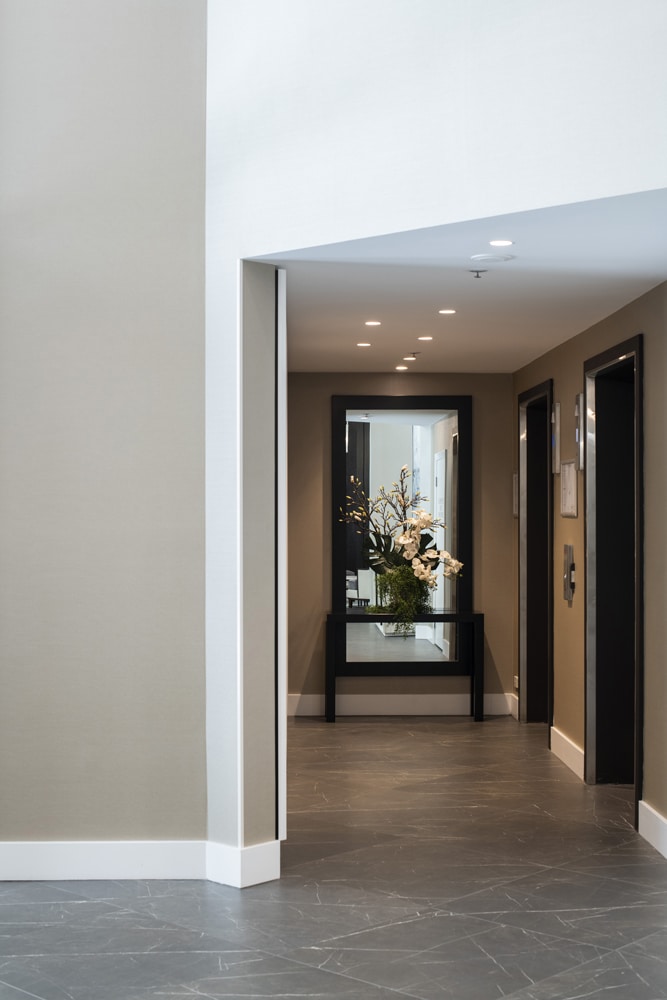
Client Grosvenor Apartments
Budget $773K
Timeline 14 weeks
Project Size 1058sqm
Architect Maxwell Penhey Architects
Photography Alanna McTiernan
The ground floor lobby refurbishment saw the area stripped back to bare concrete to create a blank canvas.
This included removing the raised stage seating area at the rear of the lobby. The raised stage was shown on the original drawings to be a hollow timber structure, but on demolition revealed itself to be one-metre-thick solid concrete. The removal of such a huge mass of concrete in a confined space, presented an unexpected challenge. Specialist equipment was brought it to cut and remove the concrete to ensure the program was not impacted and cause minimum disruption to the residents.
Dated wall panelling was removed and replaced with bespoke upholstered wall panels and Belgian linen wallpaper.
A new ceiling finished in venetian plaster with a feature pendant light was suspended over the old, coffered ceiling. Full height columns were created to enhance the double height ceilings in the entrance and the existing round column was squared up and wall lights installed.
Large ceramic floor tiles were laid throughout the lobby with a rug inlay to the waiting area.
Premis also completed the installation of a new air-conditioning unit to provide air cooling to the lobby for the first time. Penetration through the concrete slab was required to allow ducting to come through above the lobby ceiling.
Lift lobbies on levels 5 to 26 were also upgraded with new carpets, painting and new light fittings, creating a refreshed modern look.
Due to the site being a live environment with residents coming and going all day every day, safe access processes were maintained at all times and clear signage and instructions posted.
In addition, the façade, awning, driveway, and delivery bay/parking areas on Margaret St, plus a small office were in poor condition and in desperate need of upgrading. The entire awning was painted, relined and re-roofed, damaged sections and light fittings on the existing soffit were removed and repaired, new box gutter overflows were installed to each end of a new box gutter, timber look aluminium battens were installed to underside of awning, and timber framing inside the awning to support the new battens. As works progressed the team were also contracted to replace the existing footpath. The tiles were removed and replaced with a feature coloured concrete in line with Brisbane City Council standards.






